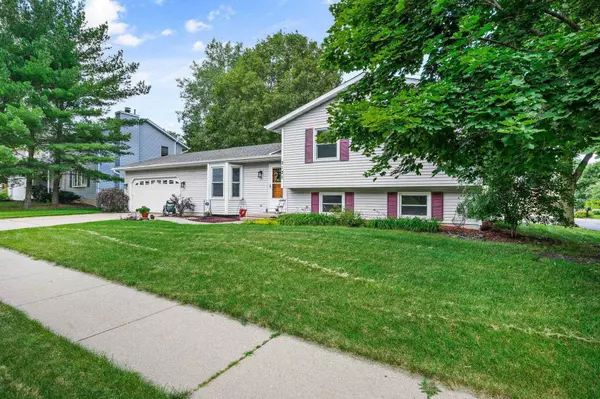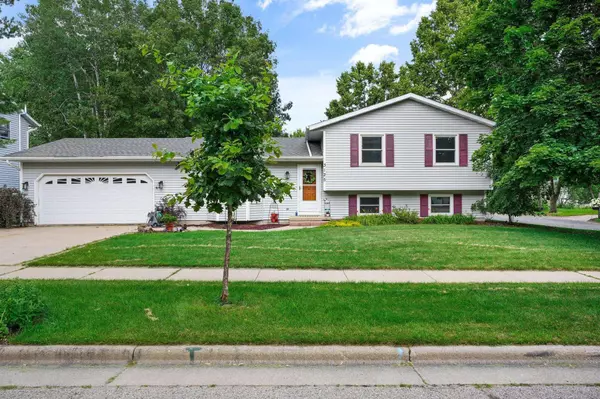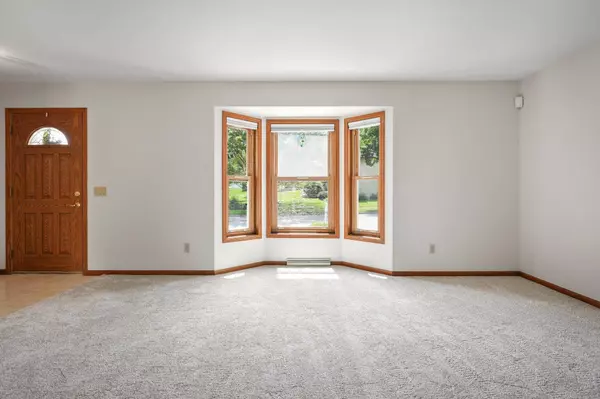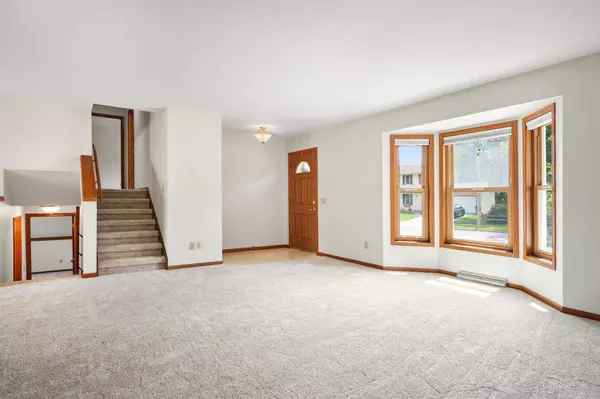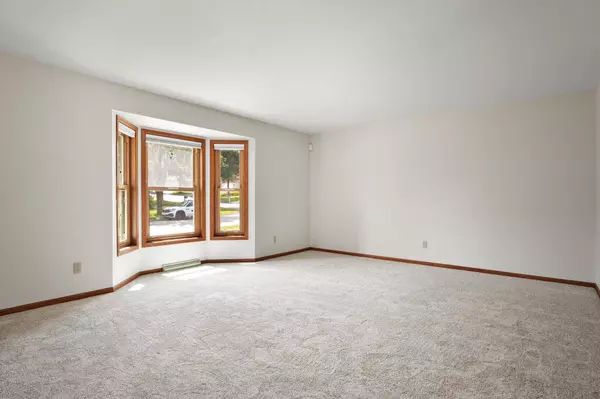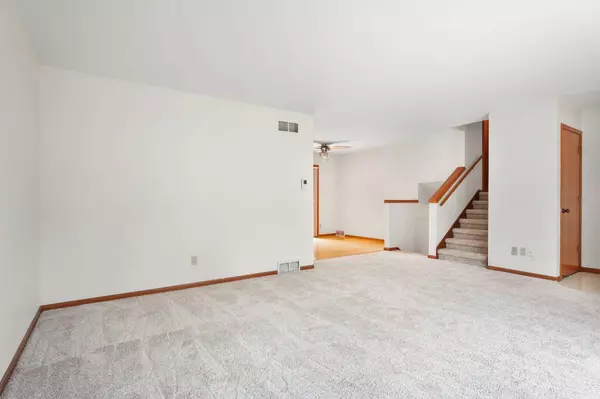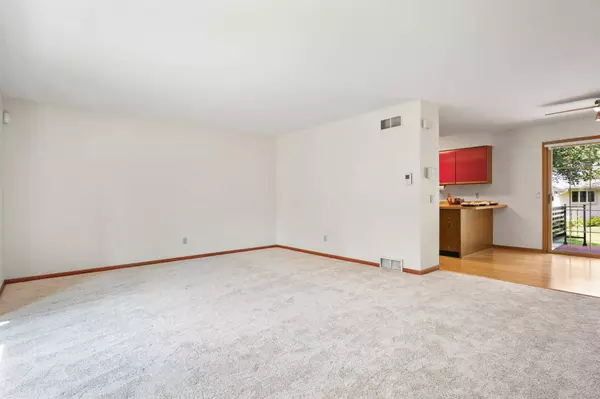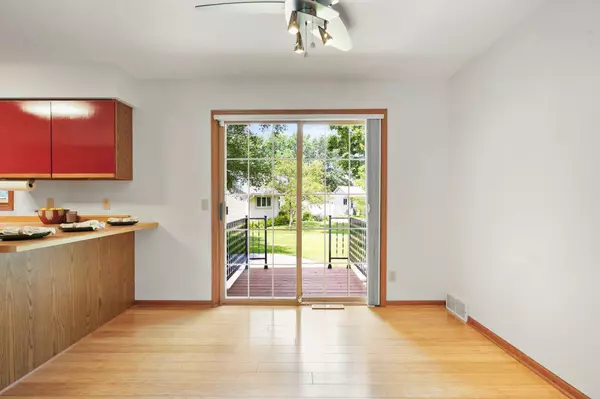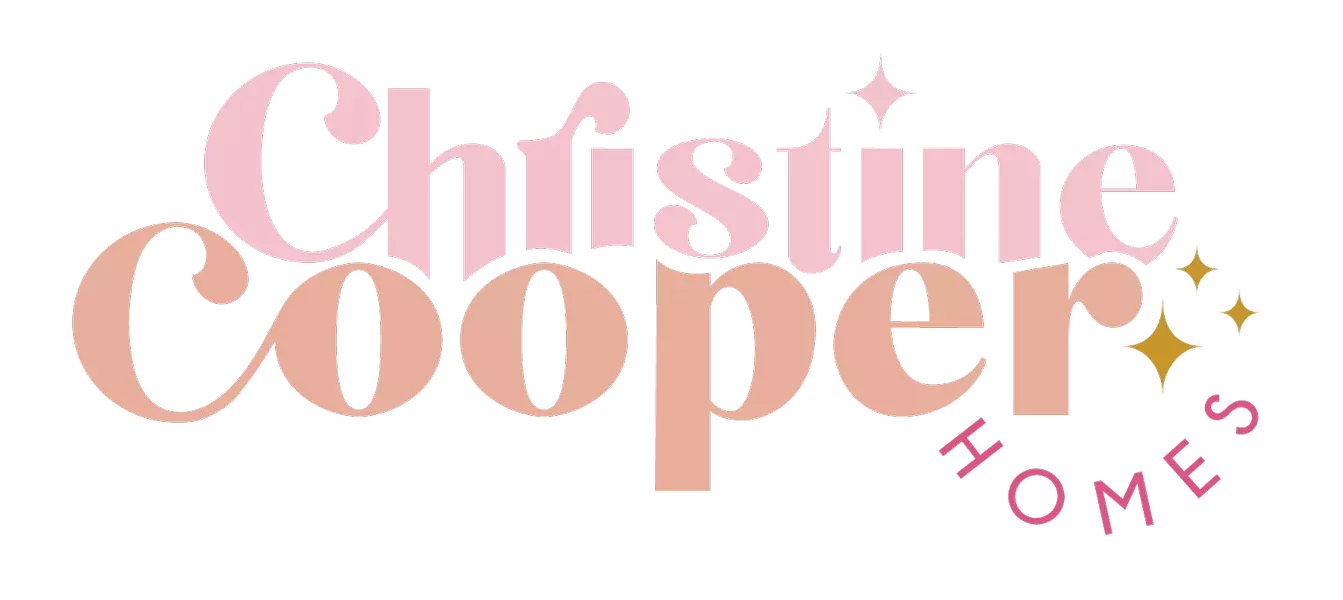
VIDEO
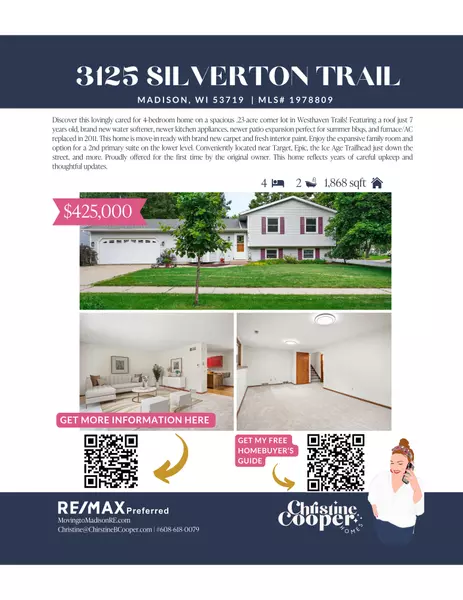
Download a copy of my ENTIRE 24pg property packet!
GALLERY
PROPERTY DETAIL
Key Details
Sold Price $400,000
Property Type Single Family Home
Sub Type 1 1/2 story
Listing Status Sold
Purchase Type For Sale
Square Footage 1, 868 sqft
Price per Sqft $214
Subdivision Westhaven Trails
MLS Listing ID 1978809
Sold Date 09/27/24
Style Bi-level
Bedrooms 4
Full Baths 2
HOA Fees $7/ann
Year Built 1988
Annual Tax Amount $6,107
Tax Year 2023
Lot Size 10,018 Sqft
Acres 0.23
Property Sub-Type 1 1/2 story
Location
State WI
County Dane
Area Madison - C W09
Zoning SR-C2
Direction Beltline west, exit 258 toward Dodgeville. Keep left toward Mckee Rd. R on Mckee to Silverton Trail. House on the right, corner lot.
Rooms
Basement Full, Partial, Full Size Windows/Exposed, Finished
Bedroom 2 10x14
Bedroom 3 10x10
Bedroom 4 15x11
Kitchen Breakfast bar, Pantry, Range/Oven, Refrigerator, Dishwasher, Microwave
Building
Lot Description Corner
Water Municipal water, Municipal sewer
Structure Type Vinyl
Interior
Interior Features Wood or sim. wood floor, Water softener inc, Cable available, At Least 1 tub, Split bedrooms, Internet - Cable
Heating Forced air, Central air
Cooling Forced air, Central air
Laundry L
Exterior
Exterior Feature Deck, Patio
Parking Features 2 car, Attached
Garage Spaces 2.0
Schools
Elementary Schools Huegel
Middle Schools Toki
High Schools Memorial
School District Madison
Others
SqFt Source Blue Print
Energy Description Natural gas,Electric
CONTACT


