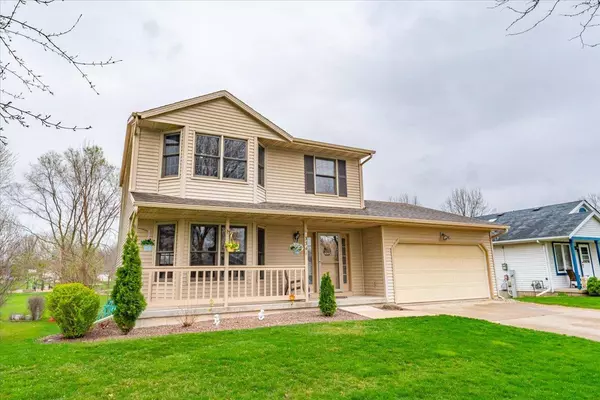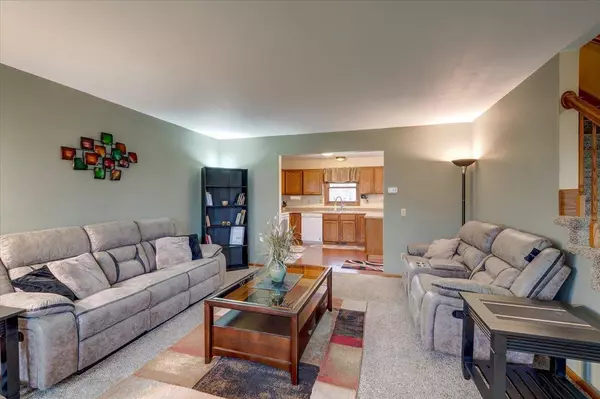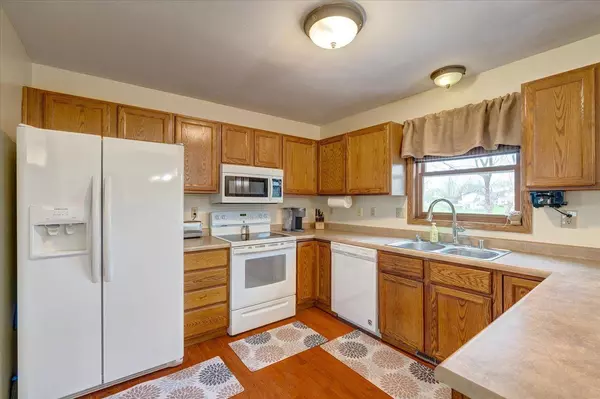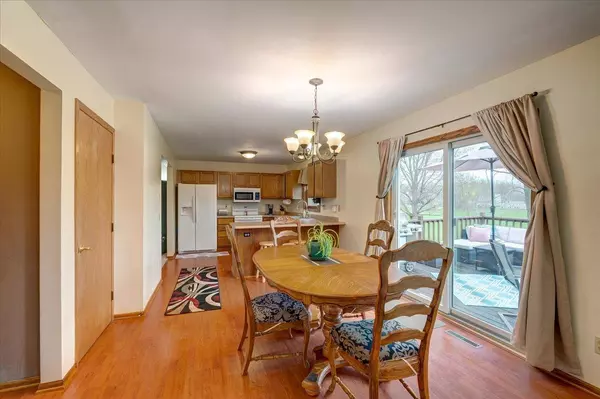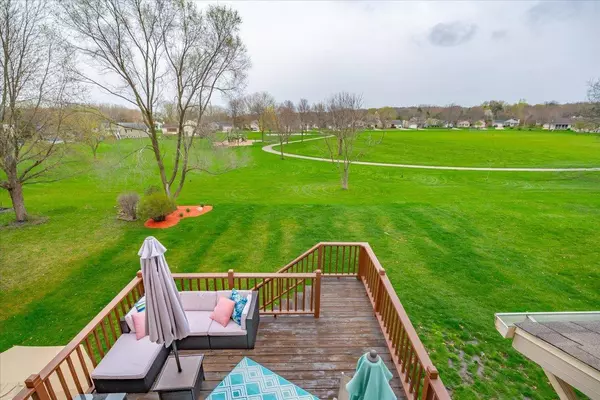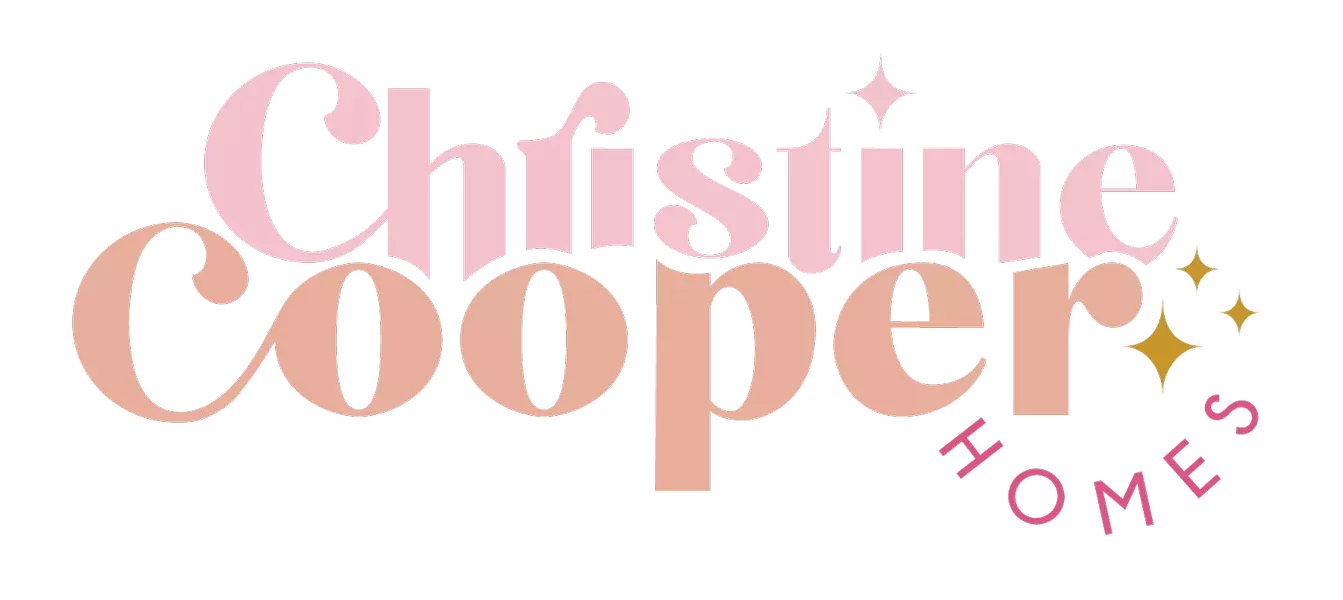

Get my FREE Home Buyer's Guide
GALLERY
PROPERTY DETAIL
Key Details
Sold Price $455,000
Property Type Single Family Home
Sub Type 2 story
Listing Status Sold
Purchase Type For Sale
Square Footage 2, 201 sqft
Price per Sqft $206
Subdivision Sun Gardens
MLS Listing ID 1973575
Sold Date 06/24/24
Style Colonial
Bedrooms 3
Full Baths 2
Half Baths 1
Year Built 1993
Annual Tax Amount $6,049
Tax Year 2022
Lot Size 8,276 Sqft
Acres 0.19
Property Sub-Type 2 story
Location
State WI
County Dane
Area Madison - C E07
Zoning R2
Direction East Washington to N on Portage to L on Clove Dr
Rooms
Other Rooms Rec Room
Basement Full, Walkout to yard, Partially finished, Sump pump, Stubbed for Bathroom, Poured concrete foundatn
Bedroom 2 11x12
Bedroom 3 9x12
Kitchen Breakfast bar, Range/Oven, Refrigerator, Dishwasher, Microwave, Disposal
Building
Lot Description Adjacent park/public land, Sidewalk
Water Municipal water, Municipal sewer
Structure Type Vinyl,Brick
Interior
Interior Features Wood or sim. wood floor, Washer, Dryer, Water softener inc, Cable available, At Least 1 tub, Internet - Cable, Smart doorbell, Smart security cameras
Heating Forced air, Central air
Cooling Forced air, Central air
Fireplaces Number Wood
Laundry L
Exterior
Exterior Feature Deck, Patio
Parking Features 2 car, Attached, Opener
Garage Spaces 2.0
Schools
Elementary Schools Sandburg
Middle Schools Sherman
High Schools East
School District Madison
Others
SqFt Source List Agent
Energy Description Natural gas

Get my FREE Annual Home Maintenance Checklist
MARKET SNAPSHOT
- ?Sold Listings
- ?Average Sales Price
- ?Average Days on Market
HOME FEATURES & UPGRADES: 3341 CLOVE DR
Highlights include:
- 2024: New Smoke & Carbon Monoxide Detectors
- 2024: Tub replacement
- 2024: Living Room Carpet Replaced
- 2024: Fresh Interior Paint in Most Rooms
- 2023: Sliding Glass Door in Kitchen Replaced
- 2022: Carpet Throughout House Replaced
- 2021: NEW Furnace Installed
- 2021: Front Screen Door Installed
- 2020: NEW Washer, Refrigerator, and Electric Stove
- 2019: NEW Water Heater & Dishwasher
- 2015: NEW Water Softener
- 2015: NEW Air Conditioner
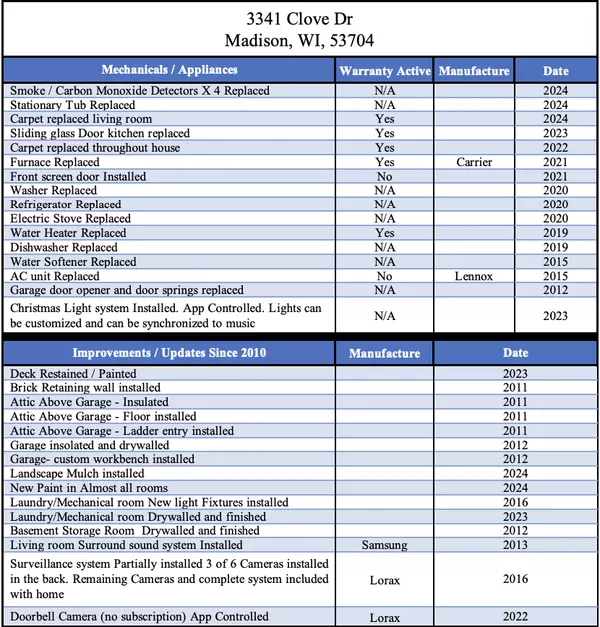

SIMILAR HOMES FOR SALE
Check for similar Single Family Homes at price around $455,000 in Madison,WI

Open House
$549,900
18 Clarendon Court, Madison, WI 53704
Listed by First Weber Inc3 Beds 2.5 Baths 2,888 SqFt
Pending
$449,900
118 Briar Crest Street, Madison, WI 53704
Listed by First Weber Inc3 Beds 2.5 Baths 2,734 SqFt
Active
$529,000
2146 Winnebago Street, Madison, WI 53704
Listed by Koua Vang3 Beds 1.5 Baths 1,650 SqFt
CONTACT


