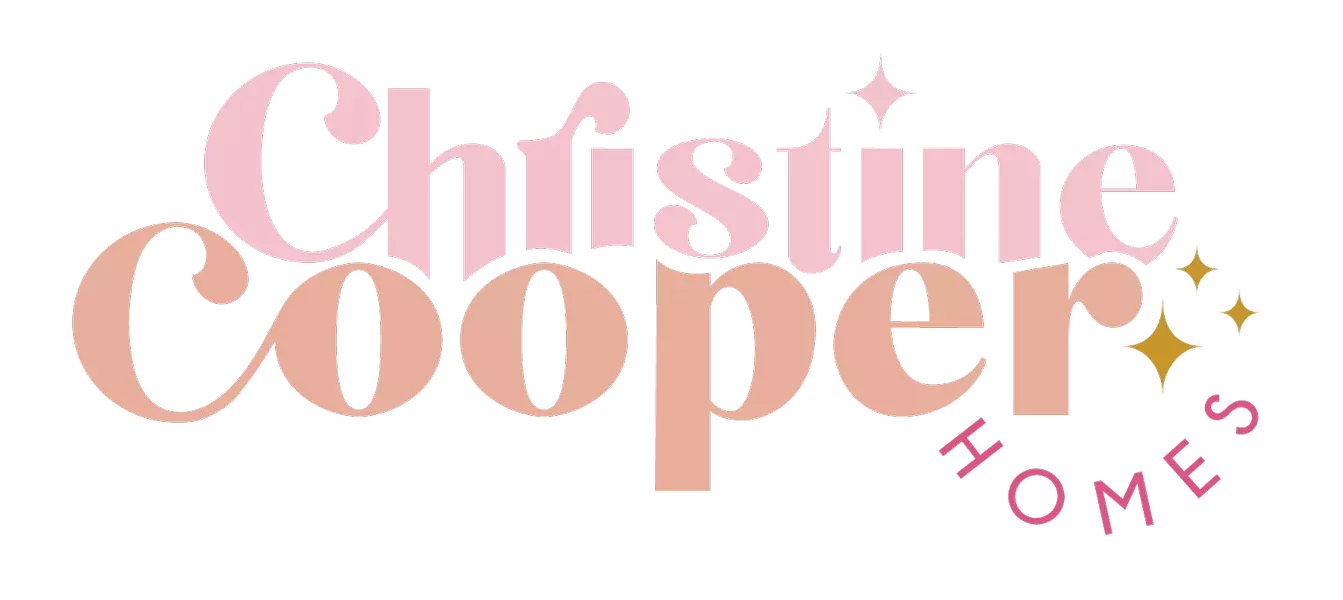
GALLERY
PROPERTY DETAIL
Key Details
Sold Price $435,000
Property Type Single Family Home
Sub Type Multi-level
Listing Status Sold
Purchase Type For Sale
Square Footage 2, 470 sqft
Price per Sqft $176
Subdivision Carriage Hill East
MLS Listing ID 1967900
Sold Date 01/08/24
Style Bi-level
Bedrooms 5
Full Baths 3
Year Built 1973
Annual Tax Amount $6,088
Tax Year 2022
Lot Size 0.300 Acres
Acres 0.3
Property Sub-Type Multi-level
Location
State WI
County Dane
Area Sun Prairie - C
Zoning SR-4
Direction From HWY 151: exit 102, R on Bird St, R on Windsor St, R on Bristol, L on Main St, L on N Musket Ridge, R on Pilgrim Tr, R on Surrey - home on left
Rooms
Other Rooms Den/Office , Screened Porch
Basement Full, Full Size Windows/Exposed, Finished, Sump pump, Poured concrete foundatn
Bedroom 2 12x12
Bedroom 3 11x10
Bedroom 4 14x10
Bedroom 5 15x11
Kitchen Pantry, Range/Oven, Refrigerator, Dishwasher, Microwave
Building
Water Municipal water, Municipal sewer
Structure Type Vinyl,Brick
Interior
Interior Features Wood or sim. wood floor, Washer, Dryer, Water softener inc, Cable available, At Least 1 tub, Split bedrooms, Internet - Cable, Internet- Fiber available, Smart doorbell
Heating Forced air, Central air
Cooling Forced air, Central air
Fireplaces Number Wood, 1 fireplace
Laundry L
Exterior
Exterior Feature Deck, Patio
Parking Features 2 car, Attached, Opener, Access to Basement
Garage Spaces 2.0
Schools
Elementary Schools Eastside
Middle Schools Patrick Marsh
High Schools Sun Prairie East
School District Sun Prairie
Others
SqFt Source Assessor
Energy Description Natural gas
CONTACT









