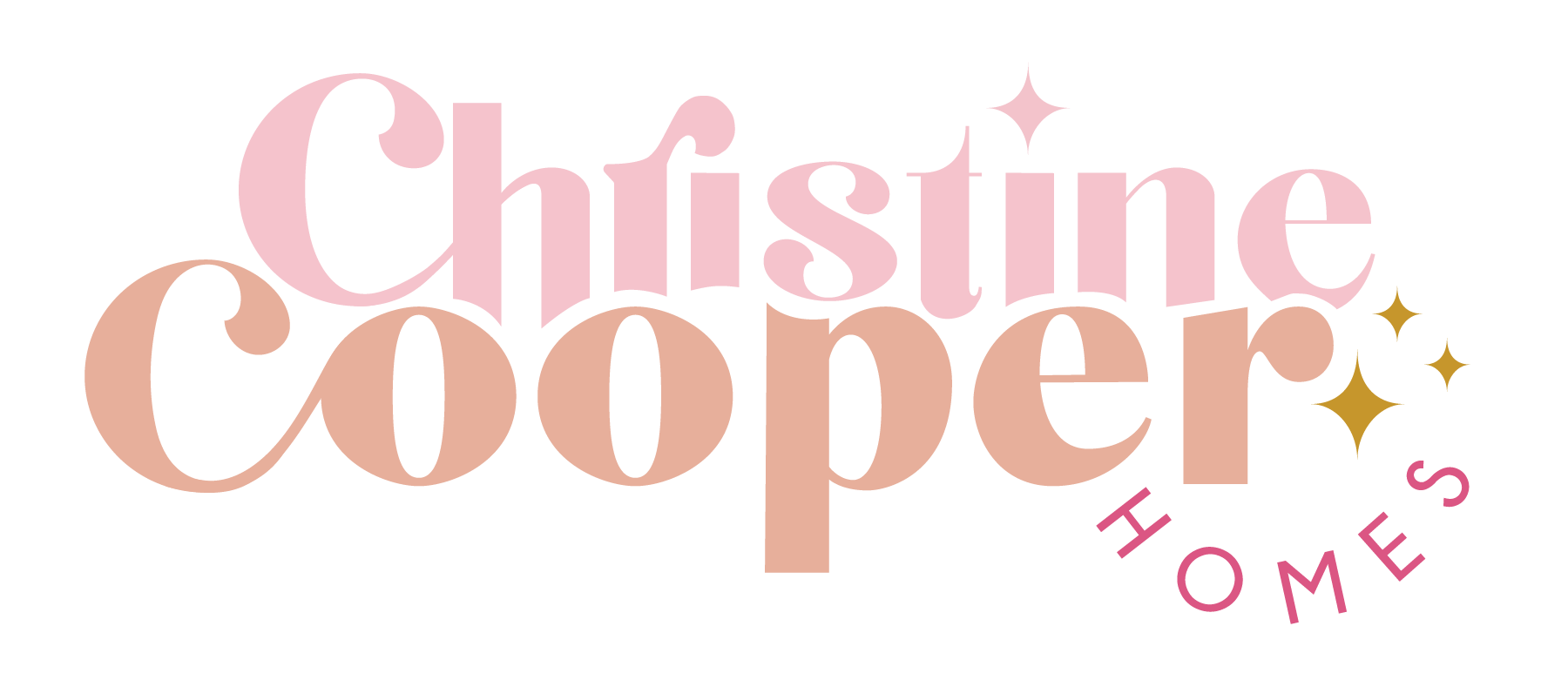

W24350 Fairway DRIVE Active Save Request In-Person Tour Request Virtual Tour
Trempealeau,WI 54661
Key Details
Property Type Single Family Home
Sub Type Ranch
Listing Status Active
Purchase Type For Sale
Square Footage 3,720 sqft
Price per Sqft $181
Subdivision Trempealeau Mountain Est
MLS Listing ID 1900535
Style Ranch
Bedrooms 4
Full Baths 3
Half Baths 1
Year Built 2024
Annual Tax Amount $554
Tax Year 2024
Lot Size 0.630 Acres
Acres 0.63
Property Sub-Type Ranch
Property Description
This stunning newly built home offers over 3,400 sq ft of beautifully finished living space. The main level features more than 1,800 sq ft with an open-concept design, highlighted by a gourmet kitchen with a 7-foot island, solid surface countertops, subway tile backsplash, pantry, and handcrafted Amish-built cabinetry. The owner's suite boasts a tiled walk-in shower, double vanity, and a west-facing transom window for natural light.Designed for comfort and convenience, this home includes zero-entry access, an electric fireplace, a split-bedroom layout, a half bath off the garage, a laundry room with a sink, and an insulated 3.5-car garage with mudroom access to the lower level. The finished lower level adds even more space with an additional bedroom/bath, a den, family room & rec area.
Location
State WI
County Trempealeau
Zoning Residential
Rooms
Family Room Lower
Basement Finished,Full,Full Size Windows,Poured Concrete
Kitchen Main
Interior
Interior Features Cable/Satellite Available,Pantry,Cathedral/vaulted ceiling,Walk-in closet(s),Wet Bar
Heating Natural Gas
Cooling Central Air,Forced Air
Exterior
Exterior Feature Aluminum Trim,Stone,Brick/Stone,Vinyl
Parking Features Basement Access,Opener Included,Attached,3 Car
Garage Spaces 3.5
Building
Dwelling Type 1 Story
Sewer Shared Well,Private Septic System
New Construction Y
Schools
Elementary Schools Trempealeau
Middle Schools Gale-Ettrick-Tremp
High Schools Gale-Ettrick-Tremp
School District Galesville-Ettrick-Trempealeau