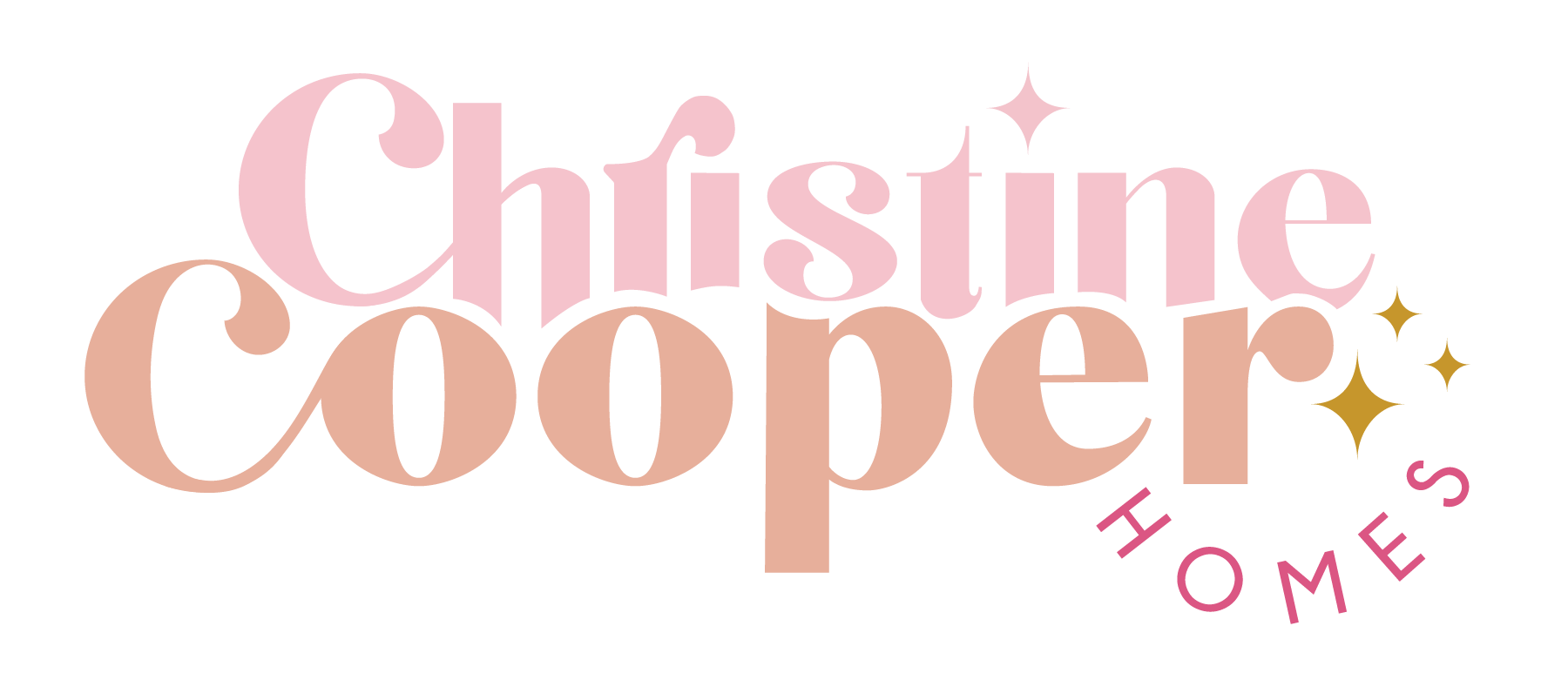

2603 11th STREET #20 Save Request In-Person Tour Request Virtual Tour
Kenosha,WI 53140
Key Details
Property Type Condo
Listing Status Accepted Offer
Purchase Type For Sale
Square Footage 2,895 sqft
Price per Sqft $138
MLS Listing ID 1907808
Bedrooms 2
Full Baths 3
Condo Fees $450/mo
Year Built 2004
Annual Tax Amount $3,696
Tax Year 2024
Property Description
PRICE IMPROVEMENT!!! Expect to be impressed. WOW. Many updates. RARE ranch style side X side condo with full basement. 2 extra- large guestrooms in lower rec-room area, along with 3rd full bath. Family room has egress windows making this space bright and airy, which then provides room for a lot of entertaining. Beautiful setting with oversized deck overlooking greenspace. Outdoor fun all year long. Nice sized, updated kitchen with centre island, solid surface counter tops, walk in pantry and dinette space. Den with sliding doors to deck, formal dining and living rooms. Convenient first floor laundry with full size units. Walk-In closet in oversized Primary suite. Loads of storage in this unit.
Location
State WI
County Kenosha
Zoning Res
Rooms
Basement 8'+ Ceiling,Finished,Full,Partially Finished,Poured Concrete,Sump Pump
Kitchen Main
Interior
Interior Features Cable/Satellite Available,High Speed Internet,In-Unit Laundry,Pantry,Cathedral/vaulted ceiling,Walk-in closet(s),Wood or Sim.Wood Floors
Heating Natural Gas
Cooling Central Air,Forced Air
Inclusions refrig, dishwasher, range, microwave, washer, dryer, window blinds
Equipment Dishwasher,Dryer,Microwave,Other,Range,Refrigerator,Washer
Exterior
Exterior Feature Aluminum/Steel,Brick,Brick/Stone
Parking Features Attached,2 Car
Garage Spaces 2.5
Building
Dwelling Type 1 Story,Side X Side
Sewer Municipal Sewer,Municipal Water
New Construction N
Schools
Elementary Schools Bose
Middle Schools Bullen
High Schools Bradford
School District Kenosha
Others
Pets Allowed N