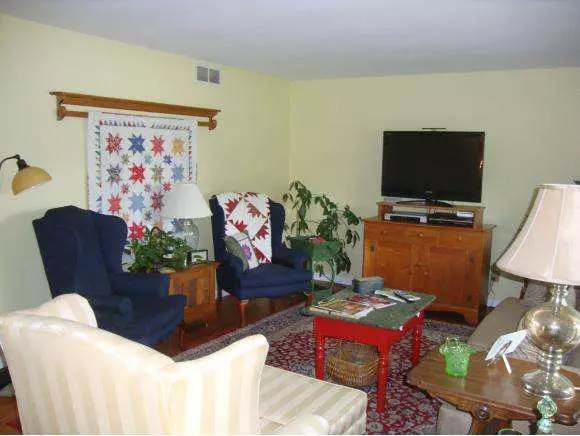REQUEST A TOUR If you would like to see this home without being there in person, select the "Virtual Tour" option and your agent will contact you to discuss available opportunities.
In-PersonVirtual Tour

$ 174,900
Est. payment /mo
Accepted Offer
3166 SHELDON DR Oshkosh, WI 54904
3 Beds
2 Baths
2,085 SqFt
UPDATED:
06/14/2023 02:28 AM
Key Details
Property Type Single Family Home
Sub Type Ranch
Listing Status Accepted Offer
Purchase Type For Sale
Square Footage 2,085 sqft
Price per Sqft $83
MLS Listing ID 50129701
Style Ranch
Bedrooms 3
Full Baths 2
Property Description
Hardwood flooring entire first floor. Baths updated with tile showers and floors, clawfoot tub and double sinks. New kitchen with glass front cabinets, stainless appliances and wine cooler. New triple pane windows (exc LR & patio doors). Lower level has a large fam rm with wood burning fireplace, bar and office/exercise rm. Custom closets. Front and back patios and partially covered porches.
Location
State WI
County Winnebago
Zoning Residential
Rooms
Family Room Lower
Basement Full, None / Slab
Kitchen Main
Interior
Interior Features Wood Floors
Heating Natural Gas
Cooling Central Air, Forced Air
Equipment Dishwasher, Range/Oven, Refrigerator
Exterior
Exterior Feature Brick, Brick/Stone, Vinyl
Garage Attached, 2 Car
Garage Spaces 2.0
Waterfront N
Building
Dwelling Type 1 Story
Sewer Well, Municipal Sewer
New Construction N
Schools
School District Oshkosh Area
Copyright 2024 WIREX - All Rights Reserved
Listed by First Weber, Realtors, Oshkosh






