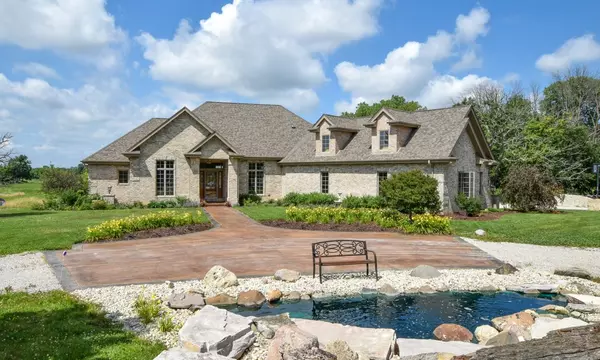
22218 W 7 Mile ROAD Franksville, WI 53126
4 Beds
3.5 Baths
4,345 SqFt
UPDATED:
11/01/2024 12:44 PM
Key Details
Property Type Single Family Home
Sub Type Contemporary,Ranch
Listing Status Active
Purchase Type For Sale
Square Footage 4,345 sqft
Price per Sqft $356
MLS Listing ID 1868912
Style Contemporary,Ranch
Bedrooms 4
Full Baths 3
Half Baths 1
Year Built 2011
Annual Tax Amount $10,314
Tax Year 2023
Lot Size 25.190 Acres
Acres 25.19
Property Description
Location
State WI
County Racine
Zoning Res
Rooms
Basement 8'+ Ceiling, Finished, Full, Full Size Windows, Poured Concrete, Sump Pump, Walk Out/Outer Door, Exposed
Kitchen Main
Interior
Interior Features Water Softener, Cable/Satellite Available, Central Vacuum, High Speed Internet, Intercom, Pantry, Security System, Cathedral/vaulted ceiling, Walk-in closet(s), Wet Bar, Wood or Sim.Wood Floors
Heating Lp Gas
Cooling Central Air, Forced Air, In-floor, Radiant, Multiple Units, Radiant/Hot Water, Geothermal, Other
Equipment Dishwasher, Dryer, Microwave, Other, Oven, Range, Refrigerator, Washer
Exterior
Exterior Feature Brick, Brick/Stone, Fiber Cement
Garage Basement Access, Opener Included, Heated, Attached, 3 Car
Garage Spaces 3.5
Waterfront Y
Building
Lot Description Wooded
Dwelling Type 1 Story
Sewer Private Septic System, Mound System, Well
New Construction N
Schools
Elementary Schools Drought
Middle Schools 21St Century Eschool
High Schools Waterford
School District Norway J7






