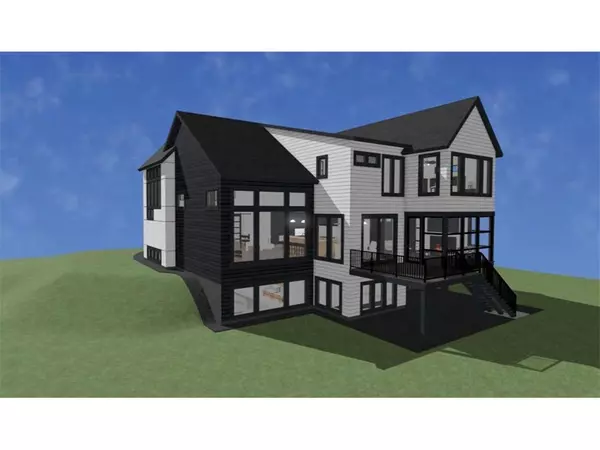4400 Poppy Drive Medina, MN 55340
4 Beds
4 Baths
4,398 SqFt
UPDATED:
09/16/2024 11:36 AM
Key Details
Property Type Single Family Home
Listing Status Active
Purchase Type For Sale
Square Footage 4,398 sqft
Price per Sqft $420
Subdivision Woods Of Medina
MLS Listing ID 6529624
Bedrooms 4
Full Baths 3
Half Baths 1
Condo Fees $23/mo
Year Built 2024
Annual Tax Amount $1,612
Tax Year 2023
Lot Size 0.440 Acres
Acres 0.44
Property Description
Location
State MN
County Out Of State
Zoning Residential-Single
Rooms
Basement Daylight Window, Finished, Full, Poured Concrete, Sump Pump
Kitchen Main
Interior
Interior Features Cathedral/vaulted ceiling, Wood Floors, Walk-in closet(s), Wood trim, Tile Floors
Heating Natural Gas
Cooling Central Air, Air Exchange System, Forced Air
Equipment Dishwasher, Disposal, Microwave, Range, Refrigerator, Washer
Exterior
Exterior Feature Fiber Cement
Parking Features Attached, Insulated Garage
Garage Spaces 3.0
Utilities Available Cable
Building
Dwelling Type Single Family/Detached,2 Story
Sewer Municipal Water, Municipal Sewer
New Construction N
Schools
School District Wayzata
Others
Acceptable Financing Assumable, Other
Listing Terms Assumable, Other





