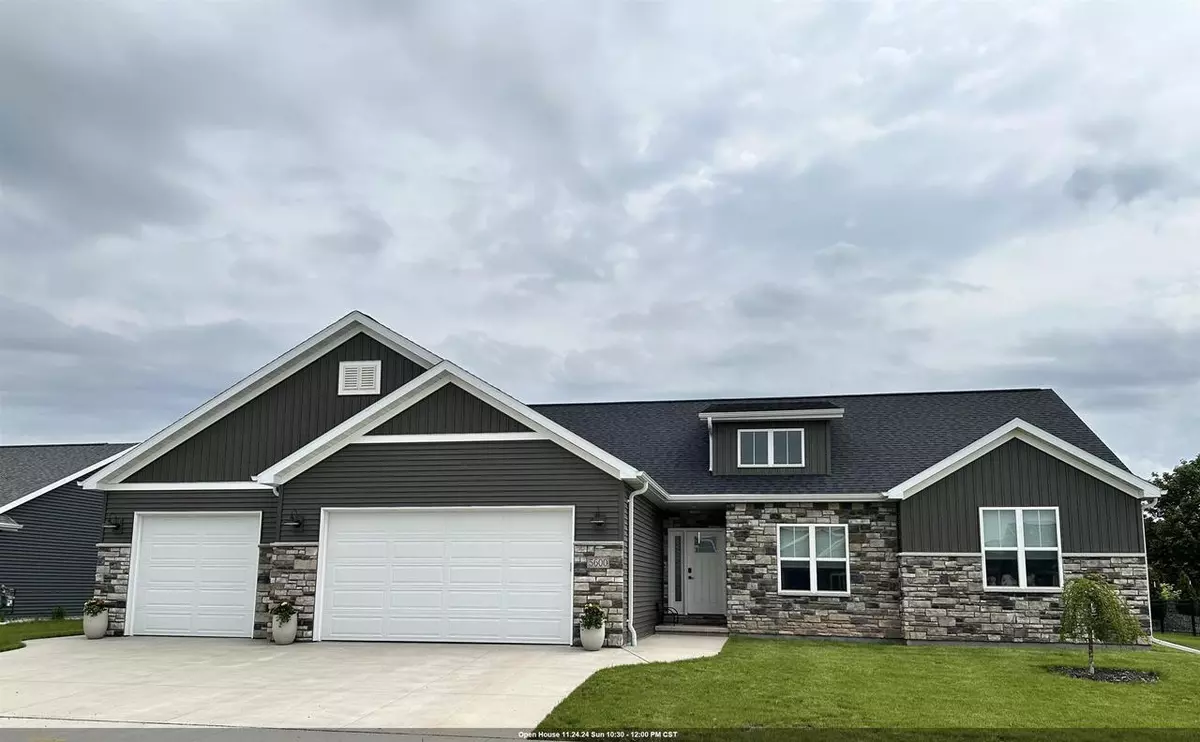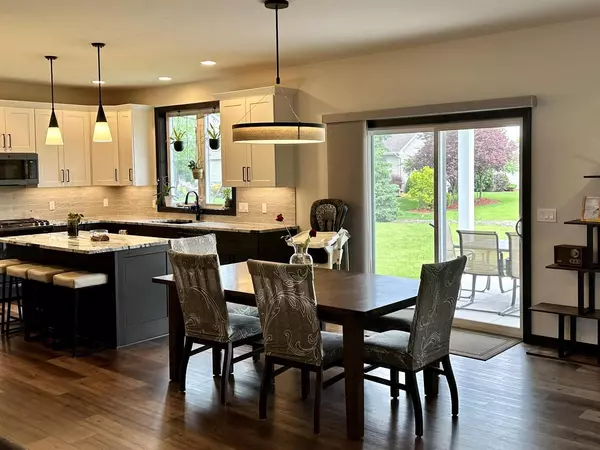
5600 N AMETHYST DRIVE Appleton, WI 54913
4 Beds
4 Baths
2,877 SqFt
OPEN HOUSE
Sun Nov 24, 10:30am - 12:00pm
UPDATED:
11/21/2024 05:06 AM
Key Details
Property Type Single Family Home
Sub Type Ranch
Listing Status Active
Purchase Type For Sale
Square Footage 2,877 sqft
Price per Sqft $199
Subdivision Emerald Valley
MLS Listing ID 50291723
Style Ranch
Bedrooms 4
Full Baths 3
Half Baths 1
Year Built 2021
Annual Tax Amount $7,536
Lot Size 0.290 Acres
Acres 0.29
Property Description
Location
State WI
County Outagamie
Area Fv- Ne-Outagamie Cty Only
Zoning Residential
Rooms
Basement Full, Sump Pump, Partially Finished, Poured Concrete
Kitchen Main
Interior
Interior Features Cable/Satellite Available, High Speed Internet, Utility Room-Main
Heating Natural Gas
Cooling Central Air, Forced Air
Inclusions Sellers can accommodate a speedy closing, if needed!
Equipment Dishwasher, Disposal, Dryer, Microwave, Range/Oven, Refrigerator, Washer
Exterior
Exterior Feature Stone, Brick/Stone, Vinyl
Garage Attached, 3 Car, Basement Access, Opener Included, 3 Car
Garage Spaces 3.0
Waterfront N
Building
Lot Description Sidewalks
Dwelling Type 1 Story
Sewer Municipal Water, Municipal Sewer
New Construction N
Schools
High Schools Appleton North
School District Appleton Area






