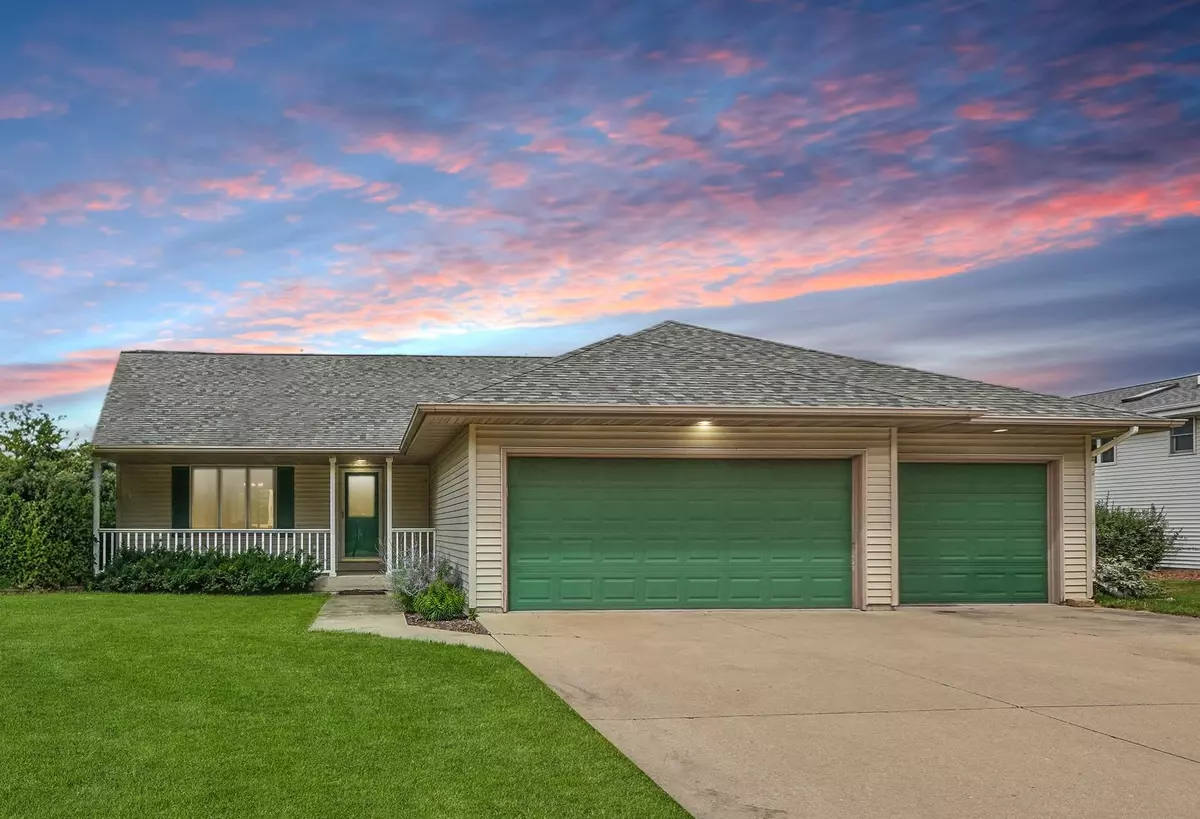
3505 E Rotamer Road Janesville, WI 53546
4 Beds
3 Baths
2,836 SqFt
UPDATED:
10/14/2024 04:02 AM
Key Details
Property Type Single Family Home
Sub Type 1 story
Listing Status Active
Purchase Type For Sale
Square Footage 2,836 sqft
Price per Sqft $142
Subdivision Castlemoor Estates
MLS Listing ID 1979942
Style Ranch
Bedrooms 4
Full Baths 3
Year Built 1999
Annual Tax Amount $6,144
Tax Year 2023
Lot Size 0.400 Acres
Acres 0.4
Property Description
Location
State WI
County Rock
Area Janesville - C
Zoning R1
Direction Heading south on Hwy 26, take a Left on Kettering St, take the next left on E Rotamer Rd and the house will be on your left.
Rooms
Other Rooms Den/Office
Basement Full, Walkout to yard, Finished, Sump pump, Radon Mitigation System, Poured concrete foundatn
Main Level Bedrooms 1
Kitchen Breakfast bar, Range/Oven, Refrigerator, Dishwasher, Microwave, Disposal
Interior
Interior Features Wood or sim. wood floor, Vaulted ceiling, Washer, Dryer, Water softener inc, Cable available, At Least 1 tub, Internet - Cable
Heating Forced air, Central air
Cooling Forced air, Central air
Inclusions Range/oven, Refrigerator, Microwave, Dishwasher, Water Softener, Washer, Dryer, Ultimate UHP
Laundry M
Exterior
Exterior Feature Deck, Patio
Garage 3 car, Attached, Opener
Garage Spaces 3.0
Building
Lot Description Sidewalk
Water Municipal water, Municipal sewer
Structure Type Vinyl
Schools
Elementary Schools Harmony
Middle Schools Call School District
High Schools Milton
School District Milton
Others
SqFt Source Seller
Energy Description Natural gas

Copyright 2024 South Central Wisconsin MLS Corporation. All rights reserved






