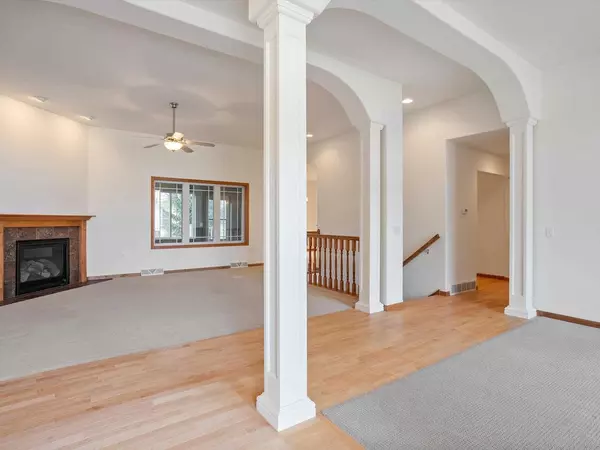
300 S SYCAMORE AVENUE Marshfield, WI 54449
5 Beds
3 Baths
3,078 SqFt
UPDATED:
10/15/2024 10:41 AM
Key Details
Property Type Single Family Home
Sub Type Ranch
Listing Status Active
Purchase Type For Sale
Square Footage 3,078 sqft
Price per Sqft $134
MLS Listing ID 22402982
Style Ranch
Bedrooms 5
Full Baths 3
Year Built 2012
Annual Tax Amount $6,174
Tax Year 2023
Lot Size 0.340 Acres
Acres 0.34
Property Description
Location
State WI
County Wood
Zoning Residential
Rooms
Basement Partially Finished, Full, Sump Pump, Poured Concrete
Kitchen Main
Interior
Interior Features Water Filtration Own, Water Softener, Carpet, Vinyl Floors, Wood Floors, Ceiling Fan(s), Smoke Detector(s), All window coverings, Walk-in closet(s)
Heating Natural Gas
Cooling Central Air, Forced Air
Equipment Refrigerator, Range/Oven, Dishwasher, Microwave, Washer, Dryer
Exterior
Exterior Feature Other
Garage 3 Car, Attached, Opener Included
Garage Spaces 3.0
Waterfront N
Roof Type Shingle
Building
Dwelling Type 1 Story
Sewer Municipal Sewer, Municipal Water
New Construction N
Schools
Middle Schools Marshfield
High Schools Marshfield
School District Marshfield






