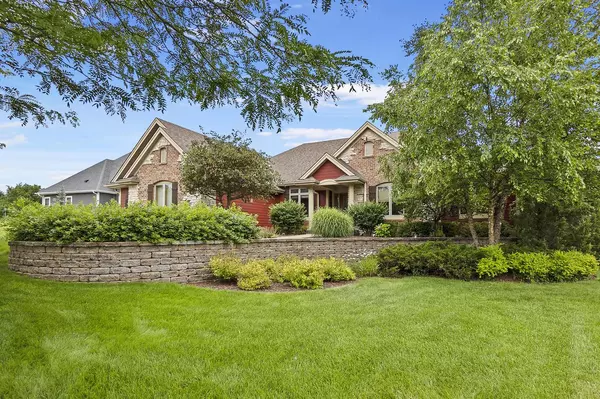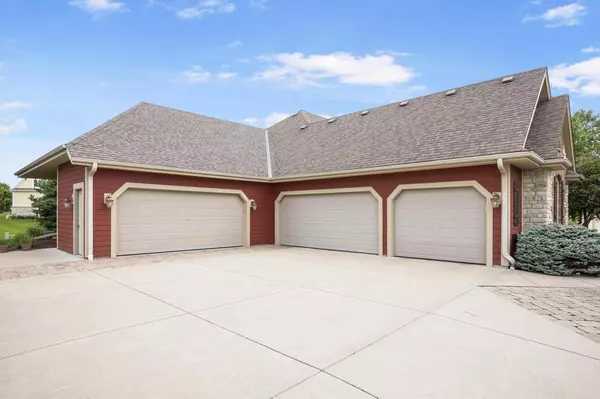
N48W18398 Green Crane DRIVE Menomonee Falls, WI 53051
3 Beds
2.5 Baths
3,489 SqFt
UPDATED:
09/15/2024 03:48 PM
Key Details
Property Type Single Family Home
Sub Type Ranch
Listing Status Accepted Offer
Purchase Type For Sale
Square Footage 3,489 sqft
Price per Sqft $214
Subdivision Cranes Crossing
MLS Listing ID 1883052
Style Ranch
Bedrooms 3
Full Baths 2
Half Baths 1
Year Built 2007
Annual Tax Amount $8,052
Tax Year 2022
Lot Size 0.390 Acres
Acres 0.39
Property Description
Location
State WI
County Waukesha
Zoning Residential
Rooms
Family Room Lower
Basement Finished, Full, Full Size Windows, Exposed
Kitchen Main
Interior
Interior Features Water Softener, Cable/Satellite Available, Central Vacuum, Pantry, Walk-in closet(s), Wood or Sim.Wood Floors
Heating Natural Gas
Cooling Central Air, Forced Air
Inclusions Oven/range, refrigerator, dishwasher, microwave, washer, dryer, water softener
Equipment Dishwasher, Dryer, Microwave, Oven, Range, Refrigerator, Washer
Exterior
Exterior Feature Brick, Brick/Stone, Fiber Cement, Other, Stone
Garage Basement Access, Opener Included, Attached, 4 Car
Garage Spaces 5.5
Waterfront N
Building
Dwelling Type 1 Story
Sewer Municipal Sewer, Municipal Water
New Construction N
Schools
Middle Schools Templeton
High Schools Hamilton
School District Hamilton






