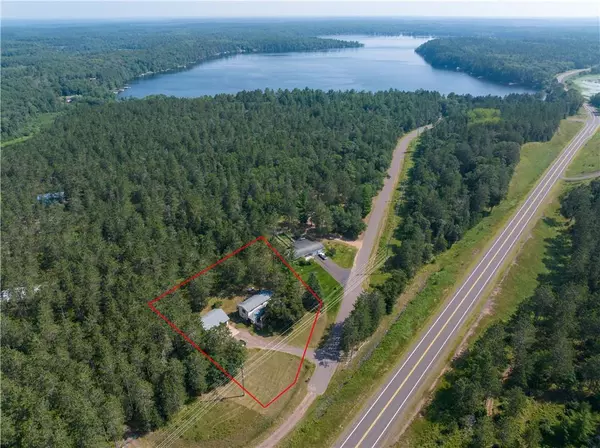
3392 Vaughan Park Road Danbury, WI 54830
2 Beds
2 Baths
2,200 SqFt
UPDATED:
09/12/2024 10:04 AM
Key Details
Property Type Single Family Home
Listing Status Active
Purchase Type For Sale
Square Footage 2,200 sqft
Price per Sqft $113
MLS Listing ID 1583754
Bedrooms 2
Full Baths 2
Year Built 1988
Annual Tax Amount $1,287
Tax Year 2023
Lot Size 0.550 Acres
Acres 0.55
Property Description
Location
State WI
County Burnett
Zoning Residential
Rooms
Family Room Upper
Basement Cellar, Crawl Space, Block
Kitchen Main
Interior
Interior Features Circuit Breakers
Heating Lp Gas
Cooling Central Air, Forced Air
Inclusions Included:Dishwasher, Included:Dryer, Included:Microwave, Included:Oven/Range, Included:Range Hood, Included:Refrigerator, Included:Washer
Equipment Dishwasher, Dryer, Microwave, Range/Oven, Range hood, Refrigerator, Washer
Exterior
Exterior Feature Vinyl
Garage 3 Car, Detached
Garage Spaces 3.0
Waterfront N
Building
Dwelling Type 2 Story
Sewer Private Septic System, Well
New Construction N
Schools
School District Webster






