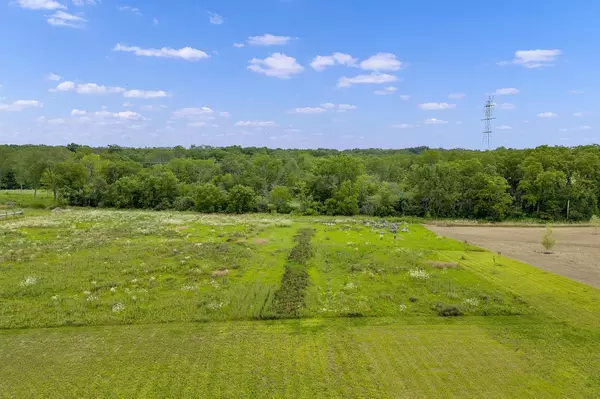
7101 7 Mile ROAD W Caledonia, WI 53108
4 Beds
3.5 Baths
3,460 SqFt
UPDATED:
09/20/2024 04:36 PM
Key Details
Property Type Single Family Home
Sub Type Other
Listing Status Accepted Offer
Purchase Type For Sale
Square Footage 3,460 sqft
Price per Sqft $281
MLS Listing ID 1884887
Style Other
Bedrooms 4
Full Baths 3
Half Baths 1
Year Built 2022
Annual Tax Amount $8,513
Tax Year 2023
Lot Size 5.650 Acres
Acres 5.65
Property Description
Location
State WI
County Racine
Zoning RES
Rooms
Basement 8'+ Ceiling, Full, Full Size Windows, Poured Concrete, Radon Mitigation System, Sump Pump
Kitchen Main
Interior
Interior Features Pantry, Walk-in closet(s), Wood or Sim.Wood Floors
Heating Natural Gas
Cooling Central Air, Forced Air, Zoned Heating
Inclusions Refrigerator, Dual built-in ovens and range, dishwasher, microwave, washer and dryer and chicken coop.
Equipment Dishwasher, Dryer, Microwave, Oven, Range, Refrigerator, Washer
Exterior
Exterior Feature Aluminum Trim, Other
Garage Basement Access, Opener Included, Attached, 4 Car
Garage Spaces 4.0
Waterfront N
Building
Lot Description Horse Allowed
Dwelling Type 2 Story
Sewer Private Septic System, Mound System, Well
New Construction N
Schools
High Schools Union Grove
School District Raymond #14






