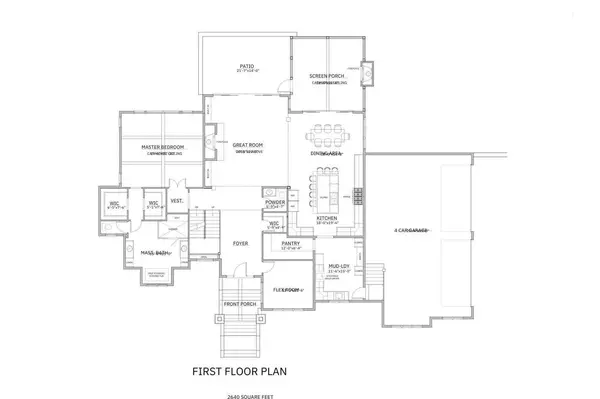1491 Geneva Club DRIVE #18-04 Lake Geneva, WI 53147
5 Beds
4.5 Baths
5,946 SqFt
UPDATED:
02/17/2025 11:33 AM
Key Details
Property Type Single Family Home
Sub Type Other
Listing Status Accepted Offer
Purchase Type For Sale
Square Footage 5,946 sqft
Price per Sqft $403
Subdivision Geneva National
MLS Listing ID 1878785
Style Other
Bedrooms 5
Full Baths 4
Half Baths 2
Year Built 2023
Annual Tax Amount $948
Tax Year 2023
Lot Size 0.860 Acres
Acres 0.86
Property Sub-Type Other
Property Description
Location
State WI
County Walworth
Zoning residential
Rooms
Family Room Lower
Basement 8'+ Ceiling, Finished, Full, Walk Out/Outer Door
Kitchen Main
Interior
Heating Natural Gas
Cooling Forced Air
Inclusions All appliances
Equipment Dishwasher, Disposal, Dryer, Microwave, Range, Refrigerator, Washer
Exterior
Exterior Feature Fiber Cement
Parking Features Attached, 4 Car
Garage Spaces 4.0
Building
Dwelling Type 2 Story
Sewer Municipal Shared Well, Shared Well, Municipal Sewer
New Construction N
Schools
Elementary Schools Central - Denison
Middle Schools Lake Geneva
High Schools Badger
School District Lake Geneva J1




