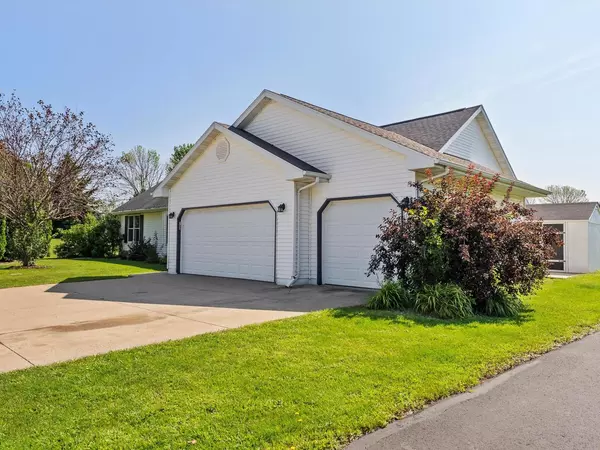
W4688 Parkway COURT Sherwood, WI 54169
3 Beds
2 Baths
1,620 SqFt
UPDATED:
09/24/2024 09:51 AM
Key Details
Property Type Single Family Home
Sub Type Ranch
Listing Status Accepted Offer
Purchase Type For Sale
Square Footage 1,620 sqft
Price per Sqft $231
MLS Listing ID 1886295
Style Ranch
Bedrooms 3
Full Baths 2
Year Built 2000
Annual Tax Amount $3,695
Tax Year 2023
Lot Size 0.450 Acres
Acres 0.45
Property Description
Location
State WI
County Calumet
Zoning RES
Rooms
Basement Full, Poured Concrete, Sump Pump
Kitchen Main
Interior
Heating Natural Gas
Cooling Central Air, Forced Air
Inclusions Stove, refrigerator, microwave, dishwasher, microwave, garbage disposal, garage door opener remote.
Equipment Cooktop, Dishwasher, Disposal, Microwave, Other, Oven, Refrigerator
Exterior
Exterior Feature Vinyl
Garage Opener Included, Attached, 3 Car
Garage Spaces 3.0
Waterfront N
Building
Dwelling Type 1 Story
Sewer Municipal Sewer, Municipal Water
New Construction N
Schools
Middle Schools River View
High Schools Kaukauna
School District Kaukauna Area






