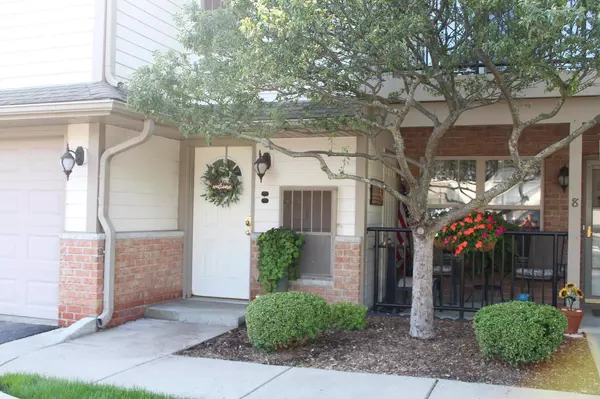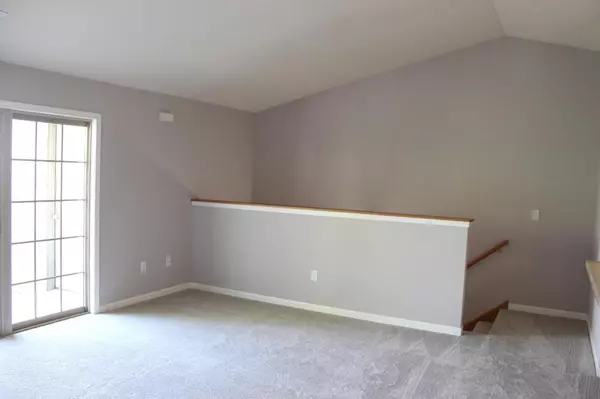
1515 24th AVENUE #10 Kenosha, WI 53140
2 Beds
2 Baths
1,060 SqFt
UPDATED:
10/30/2024 09:44 AM
Key Details
Property Type Condo
Listing Status Accepted Offer
Purchase Type For Sale
Square Footage 1,060 sqft
Price per Sqft $198
MLS Listing ID 1888423
Bedrooms 2
Full Baths 2
Condo Fees $275/mo
Year Built 2006
Annual Tax Amount $2,831
Tax Year 2023
Property Description
Location
State WI
County Kenosha
Zoning RM-2
Rooms
Basement None / Slab
Kitchen Main
Interior
Interior Features Cable/Satellite Available, In-Unit Laundry, Cathedral/vaulted ceiling, Walk-in closet(s)
Heating Natural Gas
Cooling Central Air, Forced Air
Inclusions Stove, refrigerator, microwave, dishwasher, washer and dryer.
Equipment Cooktop, Dishwasher, Disposal, Dryer, Oven, Range, Refrigerator, Washer
Exterior
Exterior Feature Brick, Brick/Stone, Vinyl
Garage Attached, 1 Car
Garage Spaces 1.0
Waterfront N
Building
Dwelling Type 2 Story
Sewer Municipal Sewer, Municipal Water
New Construction N
Schools
Elementary Schools Bose
Middle Schools Bullen
High Schools Bradford
School District Kenosha
Others
Acceptable Financing FHA/VA Approved
Listing Terms FHA/VA Approved
Pets Description Y






