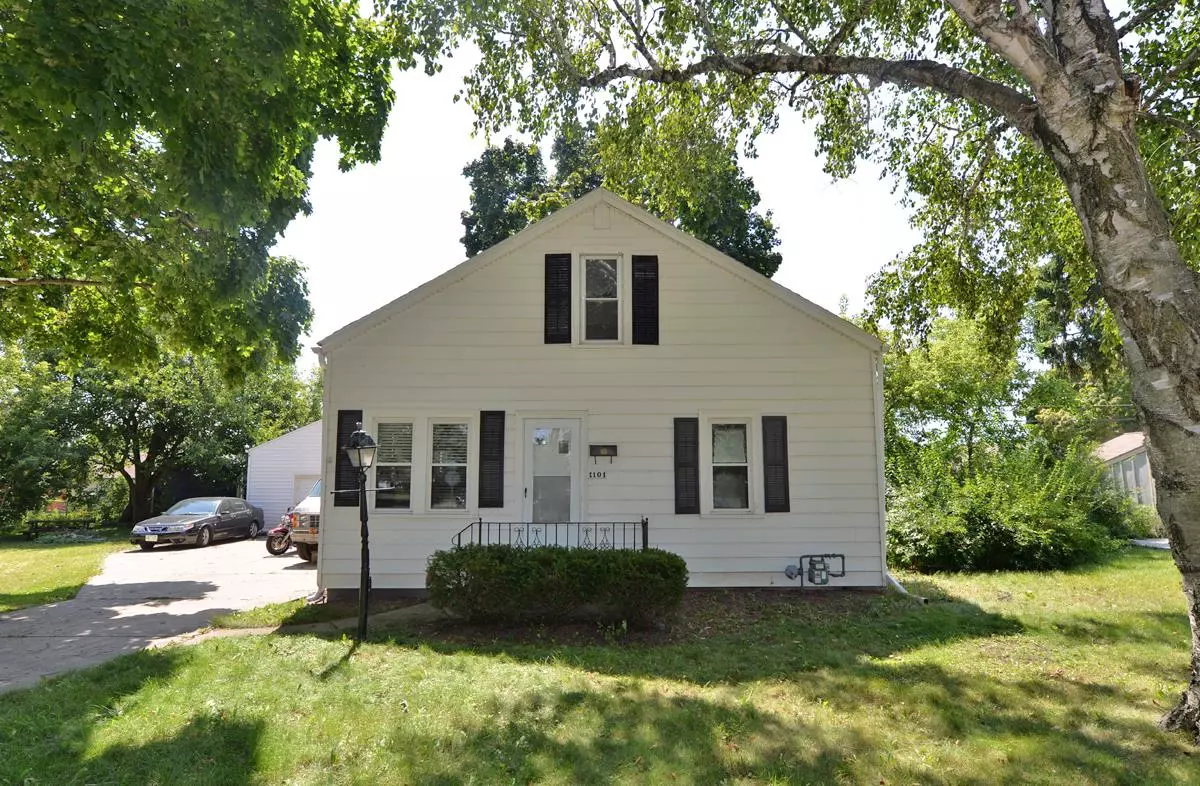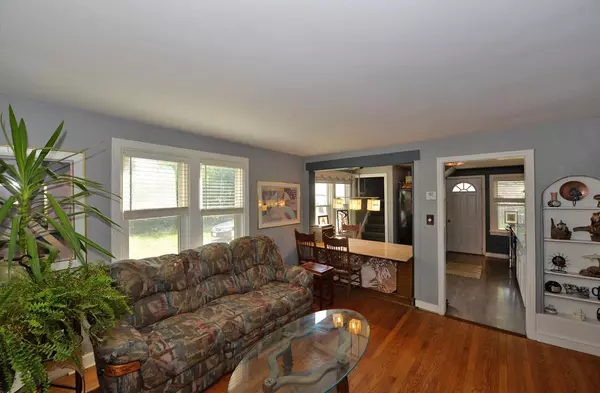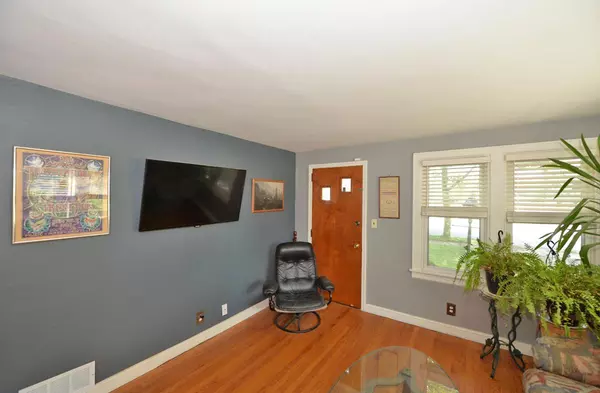
1101 South STREET Racine, WI 53402
4 Beds
2 Baths
1,153 SqFt
UPDATED:
11/26/2024 12:25 PM
Key Details
Property Type Single Family Home
Sub Type Cape Cod
Listing Status Active
Purchase Type For Sale
Square Footage 1,153 sqft
Price per Sqft $195
MLS Listing ID 1888786
Style Cape Cod
Bedrooms 4
Full Baths 2
Year Built 1941
Annual Tax Amount $3,013
Tax Year 2023
Lot Size 9,147 Sqft
Acres 0.21
Property Description
Location
State WI
County Racine
Zoning R2
Rooms
Basement Full, Partially Finished
Kitchen Main
Interior
Interior Features Wood or Sim.Wood Floors
Heating Natural Gas
Cooling Central Air, Forced Air
Equipment Dishwasher, Oven, Range, Refrigerator
Exterior
Exterior Feature Aluminum Trim, Vinyl
Parking Features Detached, 2 Car
Garage Spaces 2.5
Building
Lot Description Sidewalks
Dwelling Type 1.5 Story
Sewer Municipal Sewer, Municipal Water
New Construction N
Schools
Elementary Schools Jerstad-Agerholm
Middle Schools Jerstad-Agerholm
High Schools Horlick
School District Racine






