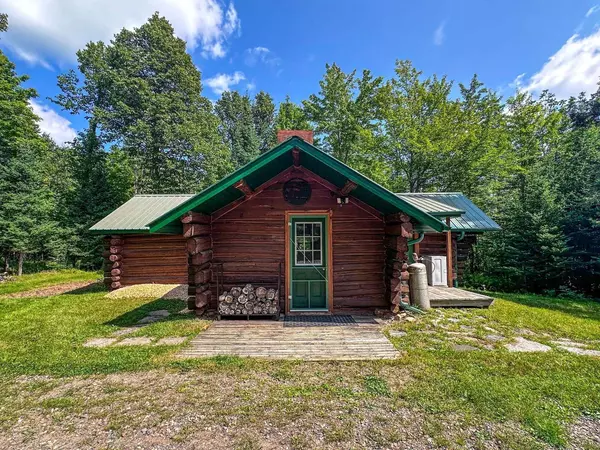REQUEST A TOUR If you would like to see this home without being there in person, select the "Virtual Tour" option and your agent will contact you to discuss available opportunities.
In-PersonVirtual Tour

$ 389,900
Est. payment /mo
Active
87978 CTH F Butternut, WI 54514
2 Beds
2 Baths
832 SqFt
UPDATED:
08/29/2024 11:08 AM
Key Details
Property Type Single Family Home
Listing Status Active
Purchase Type For Sale
Square Footage 832 sqft
Price per Sqft $468
MLS Listing ID 22404022
Bedrooms 2
Full Baths 2
Year Built 2023
Annual Tax Amount $946
Tax Year 2023
Lot Size 21.600 Acres
Acres 21.6
Property Description
Explore this multifamily retreat on acreage for your new residence or recreational property! Privately situated on 20 wooded acres, this country haven provides 2 year-round dwellings--a 2023 1 BR, 1 BA home and a rustic 1 BR, 1 BA log cabin--along with a shared drilled well, 12x24 shed for parking w/12x12 loft, pump house w/lean-to & 2 small sheds. The modern beautiful home, built to uniform dwelling code on a 52x30 slab w/new mound septic system, provides comfortable living w/efficient layout, bedroom en-suite w/walk-in closet, loft storage & spacious social area w/vaulted ceilings, wood stove, great kitchen, & patio doors leading to the backyard patio. The log cabin offers the perfect charming, cozy retreat w/spacious social area, full kitchen, & wood stove & backup electric heat. The yard has 100s of deer-resistant perennials & herbs, and the woods offers trails, hunting blinds, & a great place to unwind. Direct ATV & nearby snowmobile trails. Check out this Northwoods retreat!!,Buyer/Buyers agent to verify all measurements and data.
Location
State WI
County Ashland
Rooms
Basement None / Slab, None
Kitchen Main
Interior
Interior Features Wood Floors, Ceiling Fan(s), Cathedral/vaulted ceiling, Walk-in closet(s)
Heating Electric, Lp Gas, Wood
Cooling Baseboard
Equipment Refrigerator, Dishwasher, Microwave, Washer, Dryer
Exterior
Exterior Feature Log
Garage 2 Car, Detached
Garage Spaces 2.0
Waterfront N
Roof Type Metal
Building
Dwelling Type 1 Story
Sewer Well, Private Septic System, Mound System
New Construction N
Copyright 2024 WIREX - All Rights Reserved
Listed by NORTHWOODS REALTY






