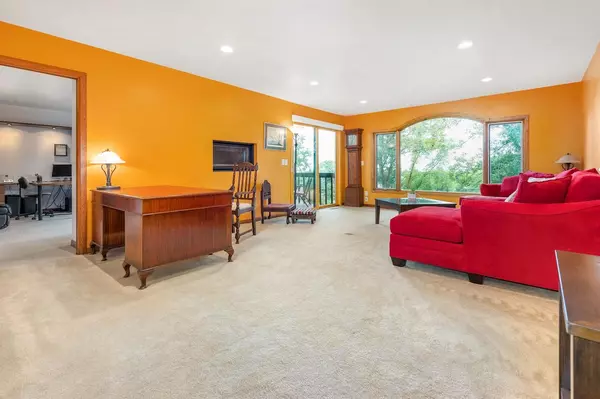
W4891 ESCARPMENT TERRACE Sherwood, WI 54169
4 Beds
3 Baths
2,672 SqFt
UPDATED:
10/13/2024 02:24 AM
Key Details
Property Type Single Family Home
Sub Type Contemporary,Raised Ranch
Listing Status Active
Purchase Type For Sale
Square Footage 2,672 sqft
Price per Sqft $177
MLS Listing ID 50297340
Style Contemporary,Raised Ranch
Bedrooms 4
Full Baths 2
Half Baths 1
Year Built 1978
Annual Tax Amount $4,411
Lot Size 1.680 Acres
Acres 1.68
Property Description
Location
State WI
County Calumet
Area Fv- Calumet County
Zoning Residential
Rooms
Family Room Lower
Basement Full, Sump Pump, Walk Out/Outer Door, Partially Finished, Poured Concrete
Kitchen Main
Interior
Interior Features Cable/Satellite Available, High Speed Internet, WhirlPool/HotTub, Pantry, Sauna, Walk-in closet(s), Wood Floors
Heating Natural Gas
Cooling Central Air, Forced Air, Zoned Heating
Inclusions Refrigerator, Oven, Cooktop, Microwave, Washer, Dryer, Dehumidifier, Front Deck Furniture, Dining Room Set
Equipment Dishwasher, Dryer, Microwave, Range/Oven, Refrigerator, Washer
Exterior
Exterior Feature Stone, Brick/Stone, Vinyl
Garage Attached, 2 Car, Opener Included, Other, 2 Car
Garage Spaces 2.0
Waterfront N
Building
Lot Description Wooded
Dwelling Type 1 Story
Sewer Municipal Water, Municipal Sewer
New Construction N
Schools
School District Kaukauna Area






