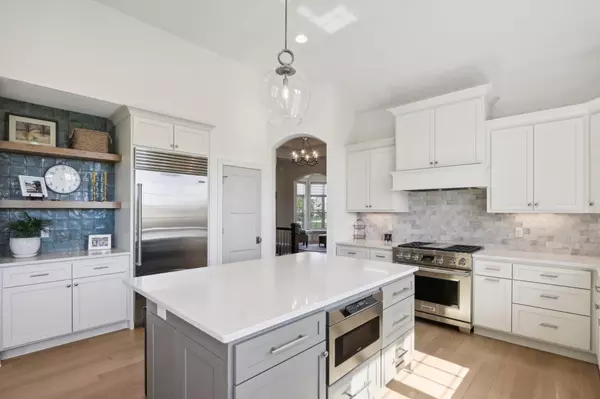
1779 Derby LANE Oconomowoc, WI 53066
2 Beds
3 Baths
3,500 SqFt
UPDATED:
10/16/2024 07:23 PM
Key Details
Property Type Condo
Listing Status Pending
Purchase Type For Sale
Square Footage 3,500 sqft
Price per Sqft $214
MLS Listing ID 1890456
Bedrooms 2
Full Baths 3
Condo Fees $415/mo
Year Built 2022
Annual Tax Amount $4,929
Tax Year 2023
Property Description
Location
State WI
County Waukesha
Zoning RES
Rooms
Basement 8'+ Ceiling, Finished, Full, Poured Concrete, Radon Mitigation System, Sump Pump
Kitchen Main
Interior
Interior Features Cable/Satellite Available, High Speed Internet, Pantry, Cathedral/vaulted ceiling, Walk-in closet(s), Wood or Sim.Wood Floors
Heating Natural Gas
Cooling Central Air, Forced Air
Inclusions Window Treatments as shown, Powered Blinds & Remotes, Bench Cushion
Equipment Dishwasher, Disposal, Dryer, Microwave, Range, Refrigerator, Washer
Exterior
Exterior Feature Fiber Cement, Brick/Stone, Stone
Garage Attached, 2 Car
Garage Spaces 2.0
Waterfront N
Building
Dwelling Type 1 Story
Sewer Municipal Sewer, Municipal Water
New Construction N
Schools
Elementary Schools Summit
Middle Schools Silver Lake
High Schools Oconomowoc
School District Oconomowoc Area
Others
Pets Description Y






