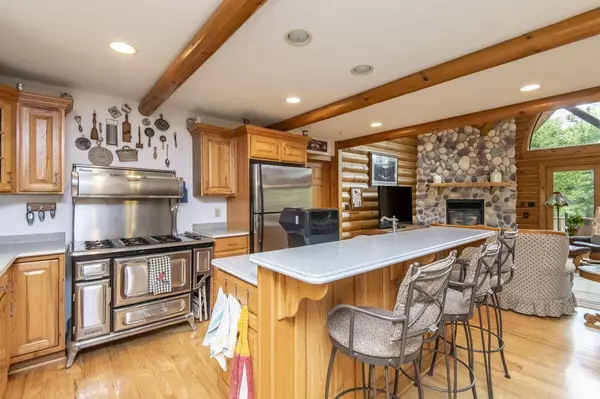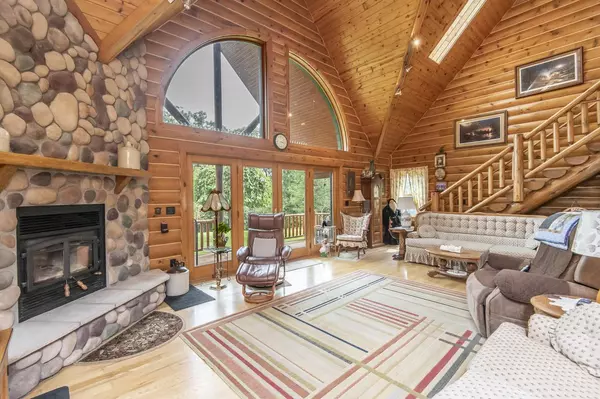
4501 Sheard ROAD Kansasville, WI 53139
3 Beds
3.5 Baths
3,528 SqFt
UPDATED:
10/05/2024 12:36 PM
Key Details
Property Type Single Family Home
Sub Type Log Home
Listing Status Accepted Offer
Purchase Type For Sale
Square Footage 3,528 sqft
Price per Sqft $219
MLS Listing ID 1889537
Style Log Home
Bedrooms 3
Full Baths 3
Half Baths 1
Year Built 2003
Annual Tax Amount $6,913
Tax Year 2023
Lot Size 5.110 Acres
Acres 5.11
Property Description
Location
State WI
County Racine
Zoning A-2
Rooms
Basement 8'+ Ceiling, Full, Full Size Windows, Partially Finished, Poured Concrete, Sump Pump, Walk Out/Outer Door, Exposed
Kitchen Main
Interior
Interior Features Water Softener, Cable/Satellite Available, Central Vacuum, Skylight(s), Cathedral/vaulted ceiling, Walk-in closet(s), Wood or Sim.Wood Floors
Heating Natural Gas
Cooling Central Air, Forced Air, Zoned Heating
Inclusions Oven/Range, Kitchen Refrigerator, Dishwasher, Water Softener - Owned, Iron Curtain - Owned, Electronic Door Opener (EDO), Rods, Curtains and Window Treatments, Carport, Washer, Dryer
Equipment Dishwasher, Dryer, Oven, Range, Refrigerator, Washer
Exterior
Exterior Feature Log
Garage Carport, Opener Included, Attached, 4 Car
Garage Spaces 6.0
Waterfront Y
Building
Dwelling Type 2 Story
Sewer Private Septic System, Mound System, Well
New Construction N
Schools
Middle Schools Nettie E Karcher
High Schools Burlington
School District Burlington Area






