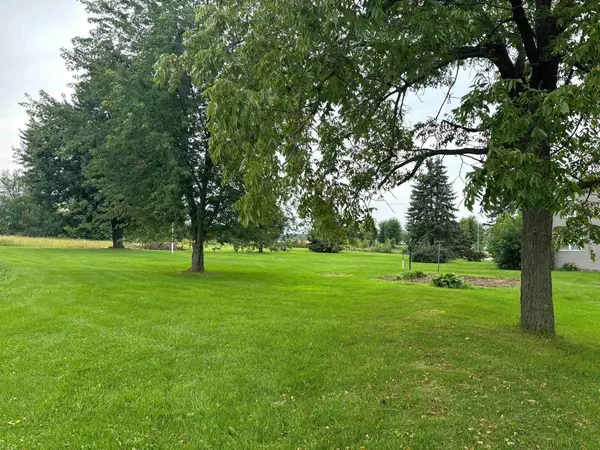
N4608 HWY 55 Chilton, WI 53014
3 Beds
1 Bath
1,728 SqFt
UPDATED:
09/25/2024 07:15 PM
Key Details
Property Type Single Family Home
Sub Type Farmhouse/National Folk
Listing Status Accepted Offer
Purchase Type For Sale
Square Footage 1,728 sqft
Price per Sqft $80
MLS Listing ID 50297517
Style Farmhouse/National Folk
Bedrooms 3
Full Baths 1
Year Built 1890
Annual Tax Amount $1,975
Lot Size 2.630 Acres
Acres 2.63
Property Description
Location
State WI
County Calumet
Area Fv- Calumet County
Zoning Residential
Rooms
Family Room Main
Basement Partial, Stone
Kitchen Main
Interior
Heating Natural Gas
Cooling Forced Air
Inclusions Kitchen Stove, refrigerator, micro, washer and dryer. Freezer
Equipment Dryer, Refrigerator, Microwave, Range/Oven, Washer
Exterior
Exterior Feature Vinyl
Garage None
Waterfront N
Building
Dwelling Type 2 Story
Sewer Well, Private Septic System
New Construction N
Schools
School District Stockbridge






