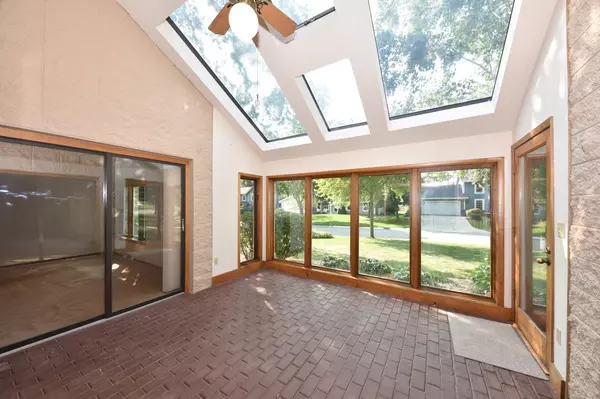
8118 W Coventry DRIVE Franklin, WI 53132
4 Beds
2.5 Baths
1,532 SqFt
UPDATED:
10/28/2024 09:05 AM
Key Details
Property Type Single Family Home
Sub Type Ranch
Listing Status Accepted Offer
Purchase Type For Sale
Square Footage 1,532 sqft
Price per Sqft $267
MLS Listing ID 1891566
Style Ranch
Bedrooms 4
Full Baths 2
Half Baths 1
Year Built 1983
Annual Tax Amount $5,533
Tax Year 2023
Lot Size 0.270 Acres
Acres 0.27
Property Description
Location
State WI
County Milwaukee
Zoning Res
Rooms
Basement Block, Full, Radon Mitigation System, Sump Pump
Kitchen Main
Interior
Interior Features Skylight(s), Walk-in closet(s)
Heating Natural Gas
Cooling Central Air, Forced Air, Whole House Fan
Inclusions Oven/Range, Refrigerator, Dishwasher, Microwave, Washer, Dryer, Racking and Refrigerator in Basement.
Equipment Dishwasher, Disposal, Dryer, Microwave, Oven, Range, Refrigerator, Washer
Exterior
Exterior Feature Other, Wood
Parking Features Attached, 2 Car
Garage Spaces 2.5
Building
Dwelling Type 1 Story
Sewer Municipal Sewer, Municipal Water
New Construction N
Schools
Middle Schools Forest Park
High Schools Franklin
School District Franklin Public






