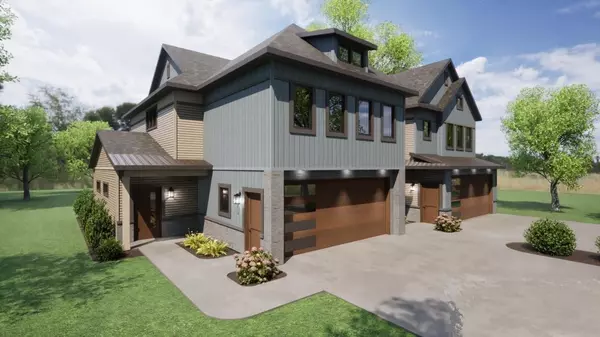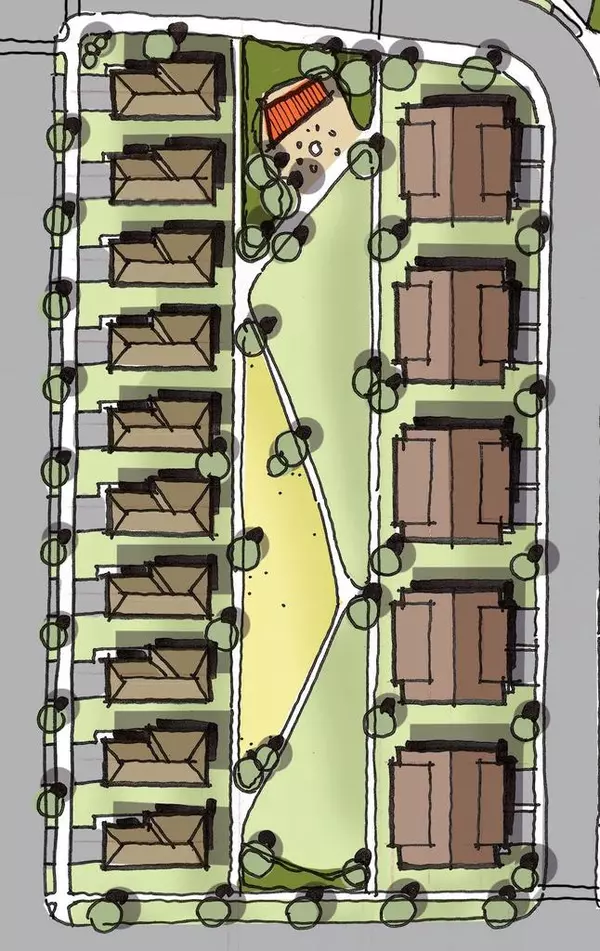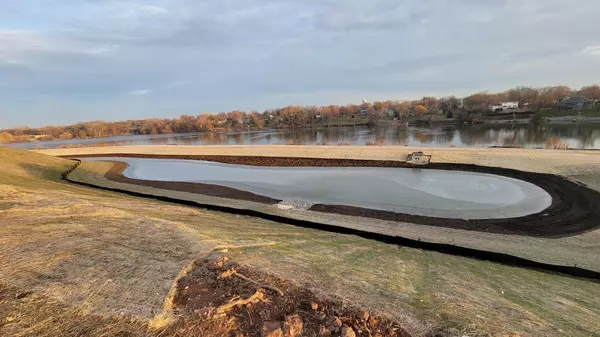380 SATORI TRAIL #129 Kimberly, WI 54136
3 Beds
3 Baths
1,912 SqFt
UPDATED:
01/30/2025 01:29 PM
Key Details
Property Type Condo
Listing Status Active
Purchase Type For Sale
Square Footage 1,912 sqft
Price per Sqft $271
MLS Listing ID 50298033
Bedrooms 3
Full Baths 2
Half Baths 1
Year Built 2024
Property Description
Location
State WI
County Outagamie
Area Fv- Ne-Outagamie Cty Only
Zoning Condo,P U D
Rooms
Basement None, Poured Concrete, None / Slab
Kitchen Main
Interior
Interior Features High Speed Internet
Heating Natural Gas
Cooling Forced Air
Inclusions Blue at the Trail Common Areas: Foot-paths amongst 11+ acres of green-space / urban forests to trail along Blue at the Trail 2, 111 feet of Fox River.
Equipment Dishwasher, Disposal, Dryer-Electric, Dryer-Gas, Dryer, Microwave, Range/Oven, Refrigerator, Washer
Exterior
Exterior Feature Brick/Stone, Brick, Vinyl
Parking Features Attached, 2 Car, Opener Included
Building
Dwelling Type Shared Wall/Adjoining
Sewer Municipal Water, Municipal Sewer
New Construction N
Schools
Elementary Schools West Side-Kimberly S.D.
Middle Schools Mapleview
High Schools Kimberly--Kimb
School District Kimberly Area
Others
Virtual Tour https://www.propertiesinmotion.com/property-tours/165013237





