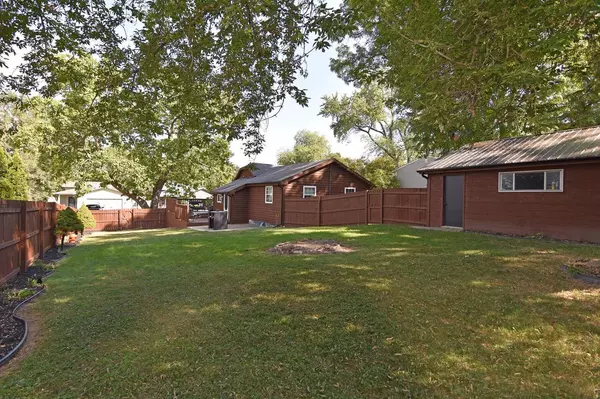
23403 81st STREET Salem, WI 53168
3 Beds
1 Bath
1,144 SqFt
UPDATED:
10/12/2024 02:10 PM
Key Details
Property Type Single Family Home
Sub Type Ranch
Listing Status Accepted Offer
Purchase Type For Sale
Square Footage 1,144 sqft
Price per Sqft $270
Subdivision Salem Oaks
MLS Listing ID 1892789
Style Ranch
Bedrooms 3
Full Baths 1
Year Built 1960
Annual Tax Amount $2,867
Tax Year 2023
Lot Size 9,147 Sqft
Acres 0.21
Property Description
Location
State WI
County Kenosha
Zoning Res
Rooms
Basement Full, Sump Pump
Kitchen Main
Interior
Interior Features Cable/Satellite Available, High Speed Internet, Pantry
Heating Natural Gas
Cooling Central Air, Forced Air
Inclusions oven/range, refrig, dishwasher, microwave, washer, dryer, chest freezer, water softener
Equipment Dishwasher, Dryer, Microwave, Oven, Range, Refrigerator, Washer
Exterior
Exterior Feature Wood
Garage Opener Included, Detached, 2 Car
Garage Spaces 2.0
Waterfront N
Building
Dwelling Type 1 Story
Sewer Municipal Sewer, Well
New Construction N
Schools
Elementary Schools Salem
High Schools Central
School District Salem






