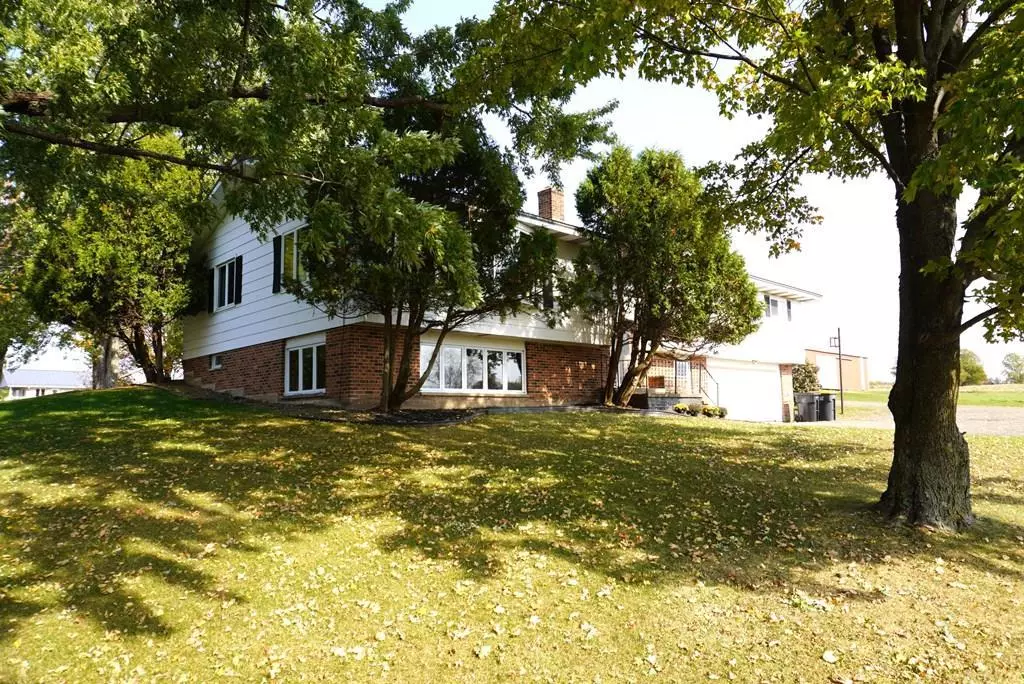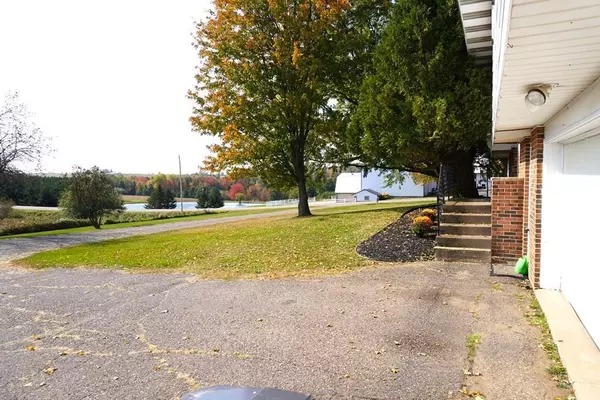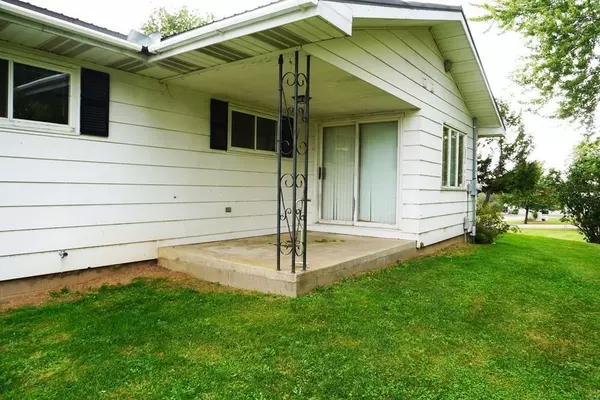
234329 120TH AVENUE Wausau, WI 54401
3 Beds
3 Baths
3,104 SqFt
UPDATED:
10/11/2024 03:23 PM
Key Details
Property Type Single Family Home
Sub Type Raised Ranch
Listing Status Active
Purchase Type For Sale
Square Footage 3,104 sqft
Price per Sqft $144
MLS Listing ID 22404482
Style Raised Ranch
Bedrooms 3
Full Baths 2
Half Baths 1
Year Built 1974
Annual Tax Amount $4,682
Tax Year 2023
Lot Size 8.990 Acres
Acres 8.99
Property Description
Location
State WI
County Marathon
Zoning Residential
Rooms
Family Room Lower
Basement Partially Finished, Full, Block
Interior
Interior Features Carpet, Vinyl Floors, Ceiling Fan(s), All window coverings
Cooling Geothermal
Equipment Dishwasher, Microwave, Disposal, Washer, Dryer
Exterior
Exterior Feature Wood, Aluminum
Parking Features 2 Car, Detached, Built-in under Home, Opener Included
Garage Spaces 2.0
Roof Type Shingle
Building
Dwelling Type Bi-Level
Sewer Municipal Sewer, Well, Private Septic System
New Construction N






