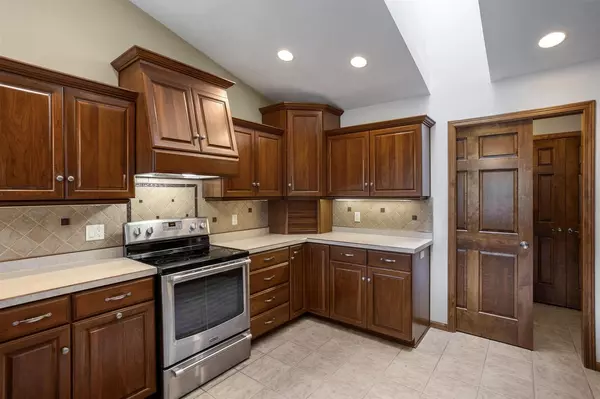GET MORE INFORMATION
$ 510,000
$ 519,000 1.7%
619 ROLAND STREET Combined Locks, WI 54113
5 Beds
3 Baths
2,706 SqFt
UPDATED:
Key Details
Sold Price $510,000
Property Type Single Family Home
Sub Type Ranch
Listing Status Sold
Purchase Type For Sale
Square Footage 2,706 sqft
Price per Sqft $188
MLS Listing ID 50298618
Sold Date 02/21/25
Style Ranch
Bedrooms 5
Full Baths 3
Year Built 2004
Annual Tax Amount $5,475
Lot Size 0.440 Acres
Acres 0.44
Property Sub-Type Ranch
Property Description
Location
State WI
County Outagamie
Area Fv- Ne-Outagamie Cty Only
Zoning Residential
Rooms
Family Room Lower
Basement Full, Radon Mitigation System, Sump Pump, Walk Out/Outer Door, Finished, Poured Concrete
Kitchen Main
Interior
Interior Features Central Vacuum, WhirlPool/HotTub, Pantry, Skylight(s), Utility Room-Main, Cathedral/vaulted ceiling, Walk-in closet(s), Wood Floors
Heating Natural Gas
Cooling Central Air, Forced Air
Equipment Dishwasher, Disposal, Microwave, Range/Oven, Refrigerator
Exterior
Exterior Feature Brick, Brick/Stone, Vinyl
Parking Features Attached, 3 Car, Opener Included, 3 Car
Garage Spaces 3.0
Building
Lot Description Sidewalks
Sewer Municipal Water, Municipal Sewer
New Construction N
Schools
School District Kimberly Area
Others
Special Listing Condition Arms Length
Bought with Coldwell Banker Real Estate Group





