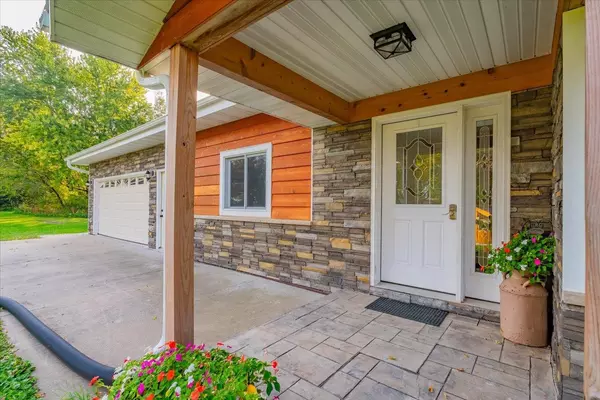
12136 E County Road A Avalon, WI 53505
3 Beds
2 Baths
1,812 SqFt
OPEN HOUSE
Sat Oct 19, 11:00am - 2:00pm
UPDATED:
10/11/2024 03:18 PM
Key Details
Property Type Single Family Home
Sub Type 1 story
Listing Status Active
Purchase Type For Sale
Square Footage 1,812 sqft
Price per Sqft $248
MLS Listing ID 1986814
Style Ranch
Bedrooms 3
Full Baths 2
Year Built 1966
Annual Tax Amount $3,795
Tax Year 2024
Lot Size 3.460 Acres
Acres 3.46
Property Description
Location
State WI
County Rock
Area Johnstown - T
Zoning Res
Direction Hwy 14 South from Janesville to left on A, house is about 7 miles on the right
Rooms
Other Rooms Other
Basement Full, Block foundation
Main Level Bedrooms 1
Kitchen Pantry, Range/Oven, Refrigerator, Dishwasher, Microwave
Interior
Interior Features Wood or sim. wood floor, Vaulted ceiling, Washer, Dryer, Water softener inc, At Least 1 tub
Heating Forced air, Central air
Cooling Forced air, Central air
Inclusions Range/Oven, Refrigerator, Dishwasher, Microwave, Washer, Dryer, Water Softener, Whole House Reverse Osmosis, Point of Use System at the kitchen sink
Laundry M
Exterior
Exterior Feature Patio
Garage 2 car, Attached
Garage Spaces 2.0
Farm Outbuilding(s)
Building
Lot Description Rural-in subdivision
Water Well, Non-Municipal/Prvt dispos
Structure Type Vinyl,Wood,Stone
Schools
Elementary Schools Lakeview
Middle Schools Whitewater
High Schools Whitewater
School District Whitewater
Others
SqFt Source Assessor
Energy Description Natural gas

Copyright 2024 South Central Wisconsin MLS Corporation. All rights reserved






