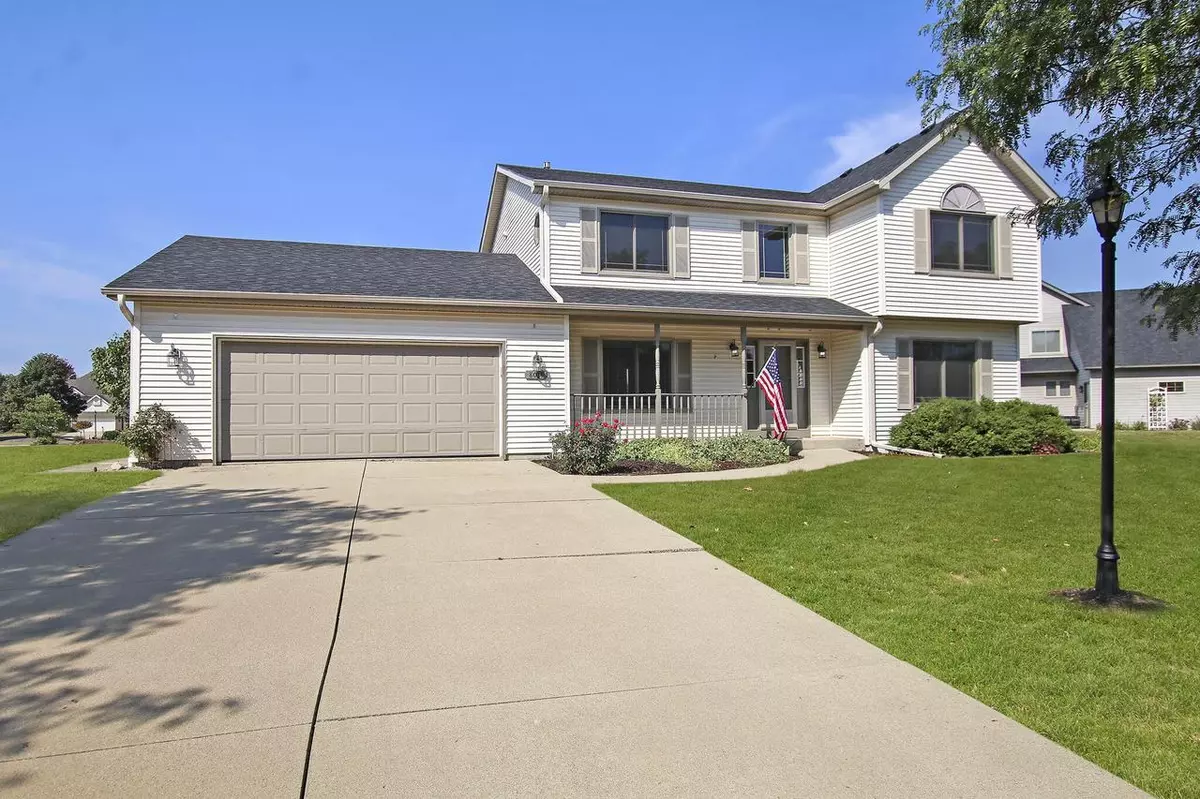
8014 102nd AVENUE Pleasant Prairie, WI 53158
4 Beds
2.5 Baths
2,722 SqFt
UPDATED:
11/17/2024 12:27 PM
Key Details
Property Type Single Family Home
Sub Type Contemporary
Listing Status Active
Purchase Type For Sale
Square Footage 2,722 sqft
Price per Sqft $179
Subdivision Prairie Ridge
MLS Listing ID 1894120
Style Contemporary
Bedrooms 4
Full Baths 2
Half Baths 2
Year Built 2002
Annual Tax Amount $5,095
Tax Year 2023
Lot Size 0.350 Acres
Acres 0.35
Property Description
Location
State WI
County Kenosha
Zoning Res
Rooms
Family Room Main
Basement Finished, Full, Poured Concrete, Sump Pump
Kitchen Main
Interior
Interior Features Cable/Satellite Available, High Speed Internet, Walk-in closet(s)
Heating Natural Gas
Cooling Central Air, Forced Air
Inclusions Oven; Range; Kitchen Refrigerator; Basement Refrigerator; Dishwasher; Microwave; Washer; Dryer.
Equipment Dishwasher, Dryer, Microwave, Other, Oven, Range, Refrigerator, Washer
Exterior
Exterior Feature Aluminum Trim, Vinyl, Wood
Garage Opener Included, Attached, 2 Car
Garage Spaces 2.5
Waterfront N
Building
Dwelling Type 2 Story
Sewer Municipal Sewer, Municipal Water
New Construction N
Schools
Elementary Schools Pleasant Prairie
Middle Schools Mahone
High Schools Indian Trail Hs & Academy
School District Kenosha






