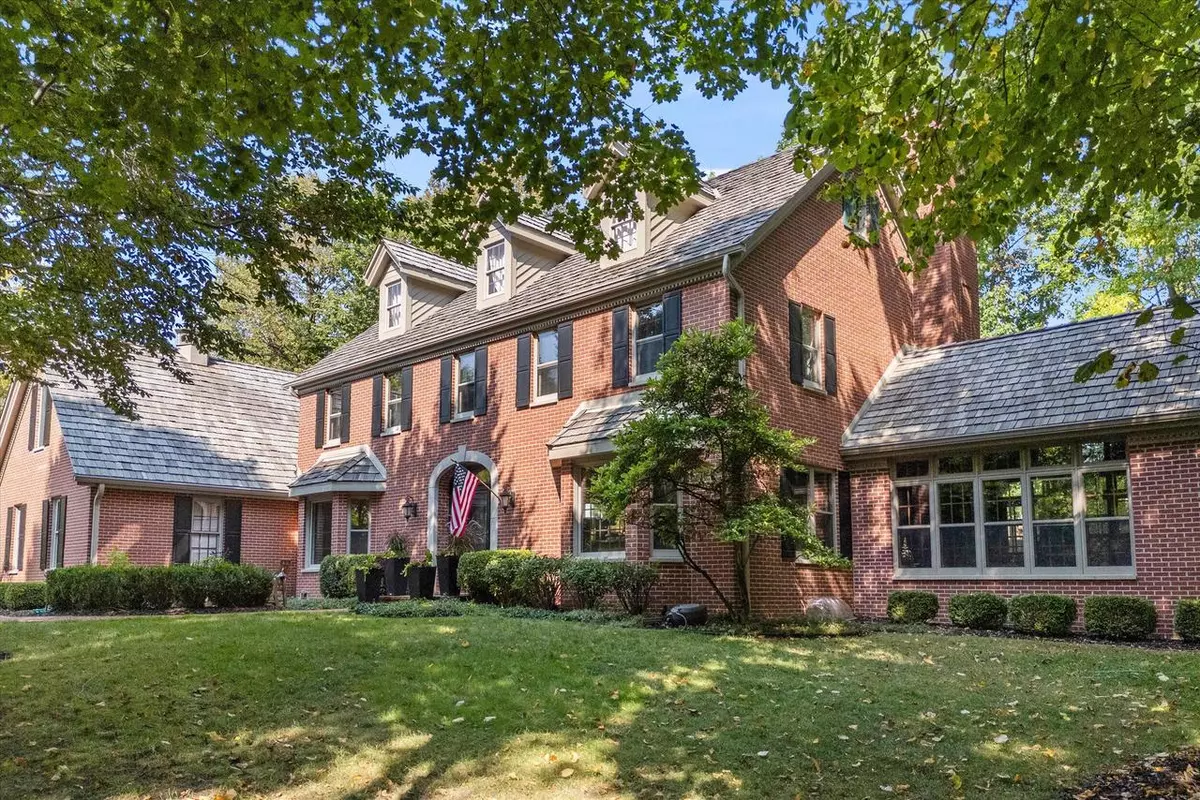106 W Dogwood COURT Mequon, WI 53092
5 Beds
3.5 Baths
5,076 SqFt
UPDATED:
01/17/2025 10:13 AM
Key Details
Property Type Single Family Home
Sub Type Colonial
Listing Status Accepted Offer
Purchase Type For Sale
Square Footage 5,076 sqft
Price per Sqft $344
Subdivision Beechwood Farms
MLS Listing ID 1894569
Style Colonial
Bedrooms 5
Full Baths 3
Half Baths 2
Year Built 1994
Annual Tax Amount $9,758
Tax Year 2023
Lot Size 0.720 Acres
Acres 0.72
Property Sub-Type Colonial
Property Description
Location
State WI
County Ozaukee
Zoning Residential
Rooms
Family Room Main
Basement Block, Finished, Full, Radon Mitigation System
Kitchen Main
Interior
Interior Features Water Softener, Cable/Satellite Available, Skylight(s), Cathedral/vaulted ceiling, Walk-in closet(s), Wet Bar, Wood or Sim.Wood Floors
Heating Natural Gas
Cooling Central Air, Forced Air
Inclusions First floor: oven/range, refrigerator, freezer, 2 dishwashers, wine fridge, beverage fridge. Lower: basement fridge, oven/range, microwave. 2 washers, 2 dryers, Family room TV, Basement TV, all mounted light fixtures, mirrors over sinks, all curtain rods & hooks, 2 large garage storage racks, ETC.
Equipment Dishwasher, Disposal, Dryer, Freezer, Microwave, Other, Oven, Range, Refrigerator
Exterior
Exterior Feature Brick, Brick/Stone, Wood
Parking Features Basement Access, Opener Included, Attached, 3 Car
Garage Spaces 3.5
Building
Lot Description Wooded
Dwelling Type 2 Story
Sewer Municipal Sewer, Shared Well
New Construction N
Schools
High Schools Homestead
School District Mequon-Thiensville





