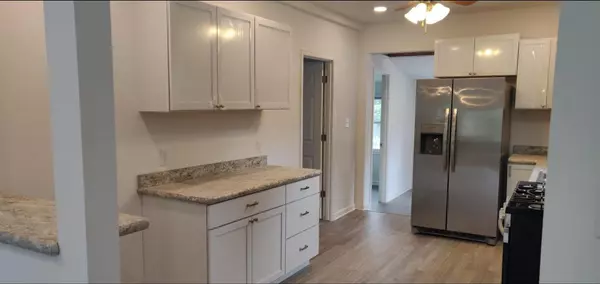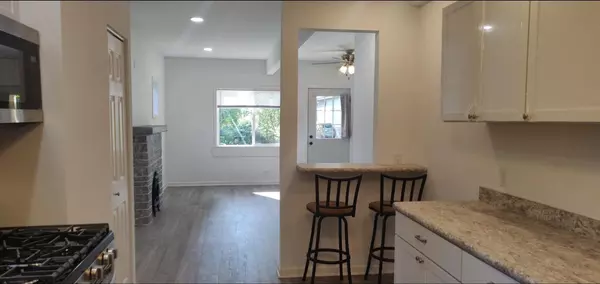
23314 124th STREET Trevor, WI 53179
4 Beds
2 Baths
1,600 SqFt
UPDATED:
11/03/2024 11:26 AM
Key Details
Property Type Single Family Home
Sub Type Bungalow
Listing Status Accepted Offer
Purchase Type For Sale
Square Footage 1,600 sqft
Price per Sqft $174
Subdivision R A Cepek'S
MLS Listing ID 1894918
Style Bungalow
Bedrooms 4
Full Baths 2
Year Built 1931
Annual Tax Amount $1,876
Tax Year 2023
Lot Size 7,840 Sqft
Acres 0.18
Property Description
Location
State WI
County Kenosha
Zoning SFR
Rooms
Family Room Lower
Basement Finished, Walk Out/Outer Door
Kitchen Main
Interior
Interior Features Water Softener, Pantry
Heating Natural Gas
Cooling Central Air, Forced Air
Inclusions All New Kitchen Appliances, New High Efficient Water Heater, New Water Softener, New High Efficient Air Conditioner, New Well and Holding Tank, 5 Year Old High Efficient Furnace, 8 Year Old Architectural Roof Shingles
Equipment Dishwasher, Disposal, Dryer, Range, Refrigerator, Washer
Exterior
Exterior Feature Vinyl
Garage Detached, 1 Car
Garage Spaces 1.0
Waterfront N
Building
Lot Description Wooded
Dwelling Type 1 Story
Sewer Municipal Sewer, Well
New Construction N
Schools
Elementary Schools Salem
High Schools Central
School District Salem






