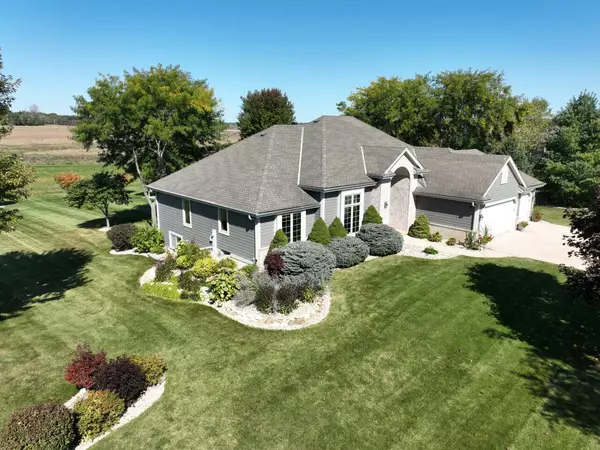
26510 Eagle View DRIVE Waterford, WI 53185
4 Beds
2.5 Baths
3,400 SqFt
UPDATED:
11/03/2024 03:57 PM
Key Details
Property Type Single Family Home
Sub Type Other,Ranch
Listing Status Accepted Offer
Purchase Type For Sale
Square Footage 3,400 sqft
Price per Sqft $205
Subdivision Eagle View Ridge
MLS Listing ID 1895030
Style Other,Ranch
Bedrooms 4
Full Baths 2
Half Baths 1
Year Built 2005
Annual Tax Amount $7,326
Tax Year 2023
Lot Size 1.030 Acres
Acres 1.03
Property Description
Location
State WI
County Racine
Zoning RES
Rooms
Basement 8'+ Ceiling, Full, Full Size Windows, Other-See Remarks, Poured Concrete, Sump Pump, Exposed
Kitchen Main
Interior
Interior Features Water Softener, Cable/Satellite Available, High Speed Internet, Pantry, Security System, Cathedral/vaulted ceiling, Walk-in closet(s), Wood or Sim.Wood Floors
Heating Natural Gas
Cooling Central Air, Forced Air
Equipment Dishwasher, Disposal, Dryer, Microwave, Other, Oven, Range, Refrigerator, Washer
Exterior
Exterior Feature Brick, Brick/Stone, Fiber Cement, Aluminum Trim, Other
Garage Opener Included, Attached, 3 Car
Garage Spaces 3.5
Waterfront N
Building
Dwelling Type 1 Story
Sewer Private Septic System, Mound System, Well
New Construction N
Schools
Elementary Schools North Cape
High Schools Waterford
School District North Cape






