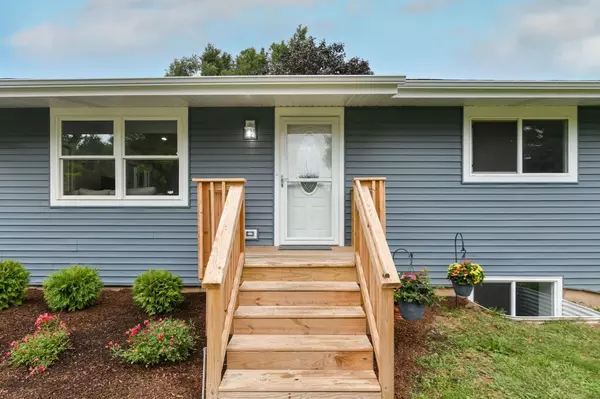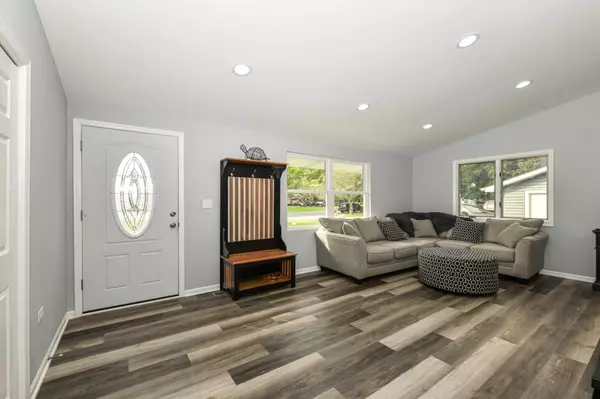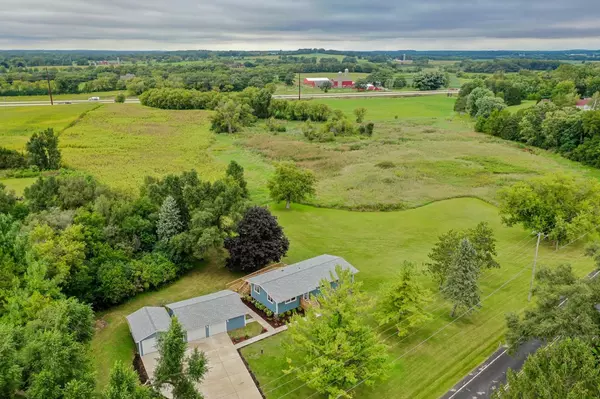
34800 Geneva ROAD Burlington, WI 53105
4 Beds
2.5 Baths
1,832 SqFt
UPDATED:
11/11/2024 08:10 AM
Key Details
Property Type Single Family Home
Sub Type Ranch
Listing Status Active
Purchase Type For Sale
Square Footage 1,832 sqft
Price per Sqft $286
MLS Listing ID 1895140
Style Ranch
Bedrooms 4
Full Baths 2
Half Baths 1
Year Built 1974
Annual Tax Amount $2,822
Tax Year 2023
Lot Size 7.330 Acres
Acres 7.33
Property Description
Location
State WI
County Kenosha
Zoning C1/R3
Rooms
Family Room Lower
Basement Block, Finished, Full, Full Size Windows, Sump Pump, Walk Out/Outer Door
Kitchen Main
Interior
Interior Features Cable/Satellite Available, High Speed Internet, Cathedral/vaulted ceiling
Heating Natural Gas
Cooling Central Air, Forced Air
Equipment Dishwasher, Dryer, Microwave, Oven, Range, Refrigerator, Washer
Exterior
Exterior Feature Masonite/PressBoard, Vinyl
Garage Opener Included, Detached, 3 Car
Garage Spaces 3.0
Waterfront N
Building
Dwelling Type 1 Story
Sewer Well, Private Septic System
New Construction N
Schools
Elementary Schools Wheatland Center
High Schools Central
School District Wheatland J1






