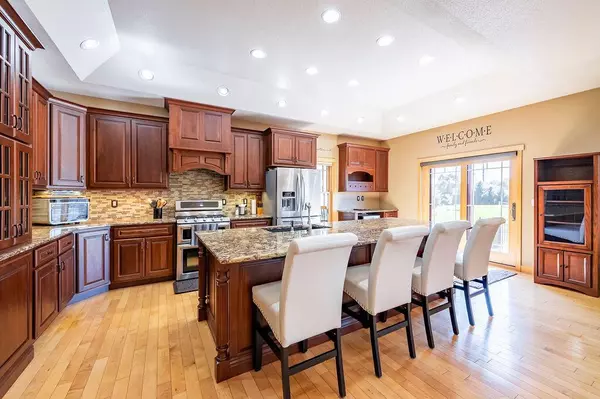
W7669 Fieldstone COURT Holmen, WI 54636
4 Beds
3 Baths
3,868 SqFt
UPDATED:
12/01/2024 09:17 AM
Key Details
Property Type Single Family Home
Sub Type Ranch
Listing Status Active
Purchase Type For Sale
Square Footage 3,868 sqft
Price per Sqft $180
Subdivision Fieldstone Terrace
MLS Listing ID 1894465
Style Ranch
Bedrooms 4
Full Baths 3
Year Built 2006
Annual Tax Amount $6,061
Tax Year 2023
Lot Size 0.640 Acres
Acres 0.64
Property Description
Location
State WI
County La Crosse
Zoning Residential
Rooms
Family Room Lower
Basement Finished, Full, Full Size Windows, Poured Concrete
Kitchen Main
Interior
Interior Features Water Softener, Cable/Satellite Available, Pantry, Cathedral/vaulted ceiling, Walk-in closet(s), Wood or Sim.Wood Floors
Heating Natural Gas
Cooling Central Air, Forced Air
Inclusions Refrigerator, Stove, Dishwasher, Microwave, Water Softener, garage cabinets/shelving both free standing and attached cabinet.
Equipment Cooktop, Dishwasher, Disposal, Microwave, Oven, Range, Refrigerator
Exterior
Exterior Feature Aluminum Trim, Stone, Brick/Stone
Parking Features Basement Access, Opener Included, Heated, Attached, 3 Car
Garage Spaces 3.5
Building
Dwelling Type 1 Story
Sewer Well, Private Septic System
New Construction N
Schools
Elementary Schools Prairie View
Middle Schools Holmen
High Schools Holmen
School District Holmen






