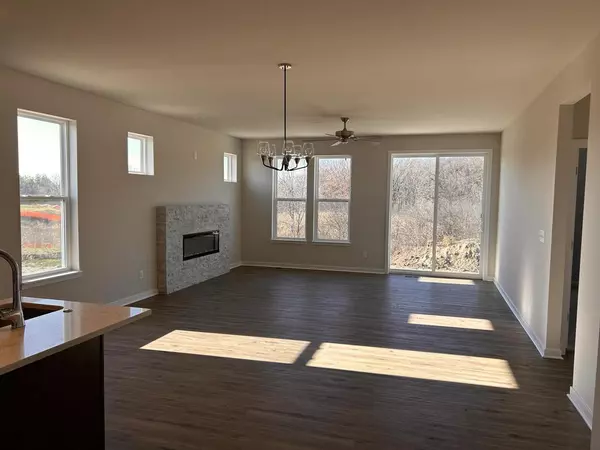
9603 S Sophia COURT Franklin, WI 53132
4 Beds
2 Baths
1,692 SqFt
UPDATED:
12/01/2024 08:05 AM
Key Details
Property Type Single Family Home
Sub Type Contemporary,Ranch
Listing Status Active
Purchase Type For Sale
Square Footage 1,692 sqft
Price per Sqft $319
Subdivision Woodfield Trail
MLS Listing ID 1895414
Style Contemporary,Ranch
Bedrooms 4
Full Baths 2
Year Built 2024
Tax Year 2023
Lot Size 1.200 Acres
Acres 1.2
Property Description
Location
State WI
County Milwaukee
Zoning Res
Rooms
Basement Full, Poured Concrete, Sump Pump
Kitchen Main
Interior
Interior Features Cable/Satellite Available, High Speed Internet, Pantry, Walk-in closet(s), Wood or Sim.Wood Floors
Heating Natural Gas
Cooling Central Air, Forced Air
Inclusions Stove, Refrigerator, Dishwasher, Microwave, disposal, 16 x 10 patio, passive radon reduction system, front sod, seeded side and back, irrigation system, paved driveway and walkway.
Equipment Dishwasher, Disposal, Microwave, Oven, Range, Refrigerator
Exterior
Exterior Feature Aluminum Trim, Stone, Brick/Stone, Vinyl
Parking Features Opener Included, Attached, 2 Car
Garage Spaces 2.0
Building
Lot Description Sidewalks
Dwelling Type 1 Story
Sewer Municipal Sewer, Municipal Water
New Construction Y
Schools
Middle Schools Forest Park
High Schools Franklin
School District Franklin Public






