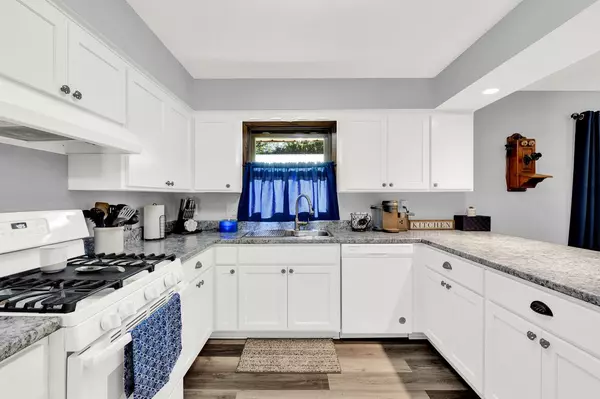
9309 S Sherwood DRIVE Franklin, WI 53132
3 Beds
1.5 Baths
1,620 SqFt
UPDATED:
11/15/2024 04:13 PM
Key Details
Property Type Single Family Home
Sub Type Ranch
Listing Status Accepted Offer
Purchase Type For Sale
Square Footage 1,620 sqft
Price per Sqft $240
MLS Listing ID 1895416
Style Ranch
Bedrooms 3
Full Baths 1
Half Baths 1
Year Built 1977
Annual Tax Amount $4,856
Tax Year 2023
Lot Size 0.320 Acres
Acres 0.32
Property Description
Location
State WI
County Milwaukee
Zoning RES
Rooms
Family Room Main
Basement Block, Full
Kitchen Main
Interior
Interior Features Wood or Sim.Wood Floors
Heating Natural Gas
Cooling Central Air, Forced Air
Inclusions kitchen appliances, washers and dryers, 72 inch mounted tv in family room
Equipment Dishwasher, Dryer, Other, Oven, Range, Refrigerator, Washer
Exterior
Exterior Feature Aluminum/Steel, Aluminum, Brick, Brick/Stone
Parking Features Opener Included, Attached, 2 Car
Garage Spaces 2.5
Building
Dwelling Type 1 Story
Sewer Municipal Sewer, Municipal Water
New Construction N
Schools
Elementary Schools Southwood Glen
Middle Schools Forest Park
High Schools Franklin
School District Franklin Public






