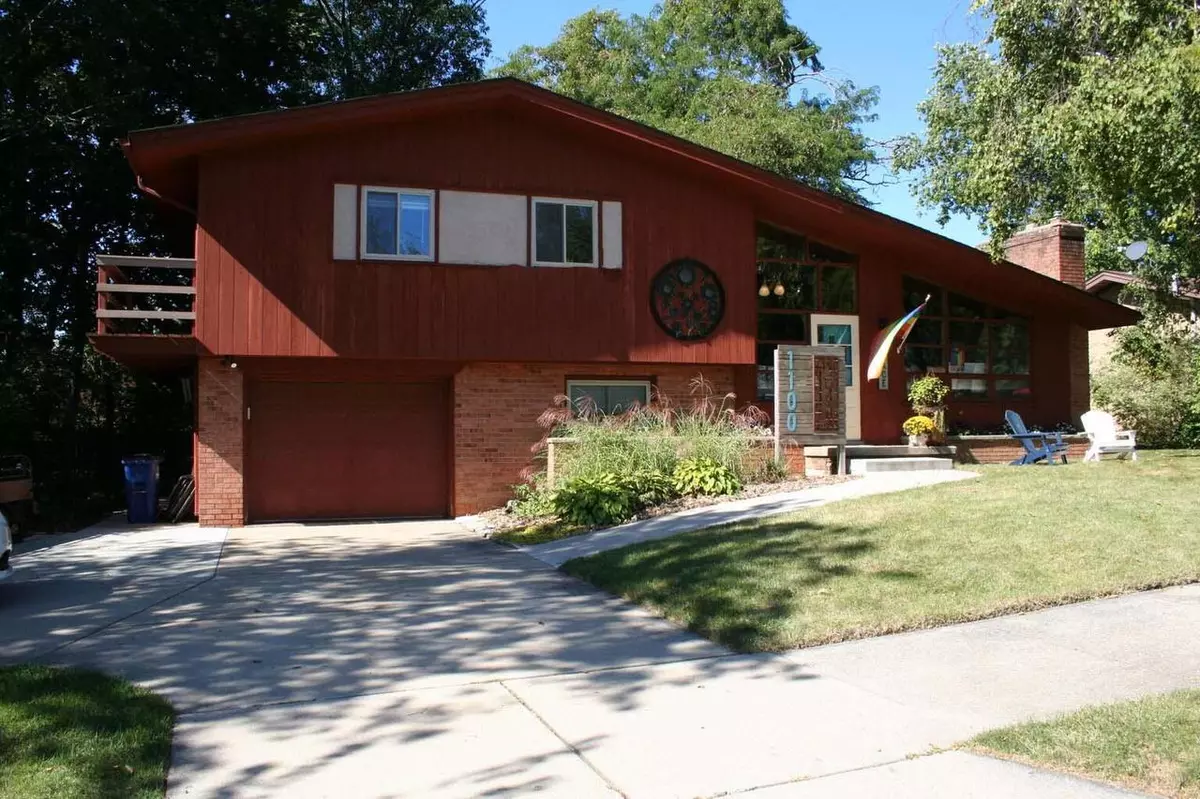
1100 N Osborne BOULEVARD Racine, WI 53405
3 Beds
2 Baths
1,764 SqFt
UPDATED:
11/13/2024 01:59 PM
Key Details
Property Type Single Family Home
Sub Type Other
Listing Status Accepted Offer
Purchase Type For Sale
Square Footage 1,764 sqft
Price per Sqft $195
Subdivision Country Club Acres
MLS Listing ID 1895458
Style Other
Bedrooms 3
Full Baths 2
Year Built 1959
Annual Tax Amount $5,044
Tax Year 2023
Lot Size 9,147 Sqft
Acres 0.21
Property Description
Location
State WI
County Racine
Zoning RES
Rooms
Family Room Lower
Basement Partial
Kitchen Main
Interior
Interior Features Cable/Satellite Available, Cathedral/vaulted ceiling, Wood or Sim.Wood Floors
Heating Natural Gas
Cooling Central Air, Forced Air
Inclusions Oven/range, refrigerator, dishwasher, microwave, washer & dryer
Equipment Cooktop, Dishwasher, Dryer, Oven, Refrigerator, Washer
Exterior
Exterior Feature Brick, Brick/Stone, Wood
Garage Opener Included, Attached, 1 Car
Garage Spaces 1.0
Waterfront N
Building
Lot Description Sidewalks
Dwelling Type Tri-Level
Sewer Municipal Sewer, Municipal Water
New Construction N
Schools
School District Racine






