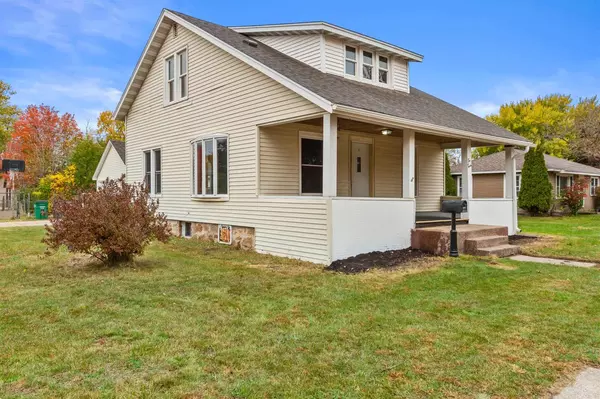
640 11TH STREET SOUTH Wisconsin Rapids, WI 54494
3 Beds
2 Baths
1,516 SqFt
UPDATED:
10/17/2024 11:53 AM
Key Details
Property Type Single Family Home
Listing Status Accepted Offer
Purchase Type For Sale
Square Footage 1,516 sqft
Price per Sqft $92
MLS Listing ID 22404930
Bedrooms 3
Full Baths 1
Half Baths 1
Year Built 1921
Annual Tax Amount $2,152
Tax Year 2023
Lot Size 0.260 Acres
Acres 0.26
Property Description
Location
State WI
County Wood
Rooms
Family Room Lower
Basement Partially Finished, Full, Stone
Kitchen Main
Interior
Interior Features Vinyl Floors, Wood Floors, Ceiling Fan(s), Smoke Detector(s), Cable/Satellite Available, Walk-in closet(s), High Speed Internet
Heating Natural Gas
Cooling Central Air, Forced Air
Equipment Refrigerator, Dishwasher, Microwave, Disposal, Washer, Dryer
Exterior
Exterior Feature Vinyl
Garage 2 Car, Detached, Opener Included
Garage Spaces 2.0
Waterfront N
Roof Type Shingle
Building
Dwelling Type 1.5 Story
Sewer Municipal Sewer, Municipal Water
New Construction N






