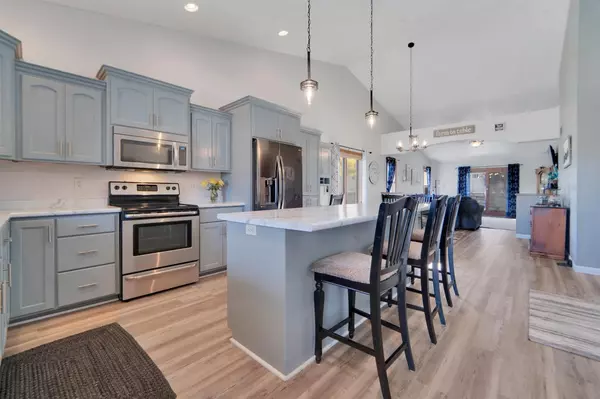130 CLARK STREET Kimberly, WI 54136
2 Beds
3 Baths
2,147 SqFt
UPDATED:
12/26/2024 09:29 AM
Key Details
Property Type Condo
Listing Status Accepted Offer
Purchase Type For Sale
Square Footage 2,147 sqft
Price per Sqft $172
MLS Listing ID 50299735
Bedrooms 2
Full Baths 3
Condo Fees $200/mo
Year Built 2014
Annual Tax Amount $4,076
Property Description
Location
State WI
County Outagamie
Area Fv- Ne-Outagamie Cty Only
Zoning Condo
Rooms
Family Room Lower
Basement Full, Poured Concrete, Partially Finished
Kitchen Main
Interior
Interior Features Wet Bar, Wood Floors
Heating Natural Gas
Cooling Forced Air
Equipment Dishwasher, Dryer-Electric, Dryer-Gas, Dryer, Microwave, Range/Oven, Refrigerator, Washer
Exterior
Exterior Feature Brick/Stone, Brick, Vinyl
Parking Features Attached, 2 Car
Building
Dwelling Type Single Family/Detached,Shared Wall/Adjoining
Sewer Municipal Water, Municipal Sewer
New Construction N
Schools
School District Kimberly Area





