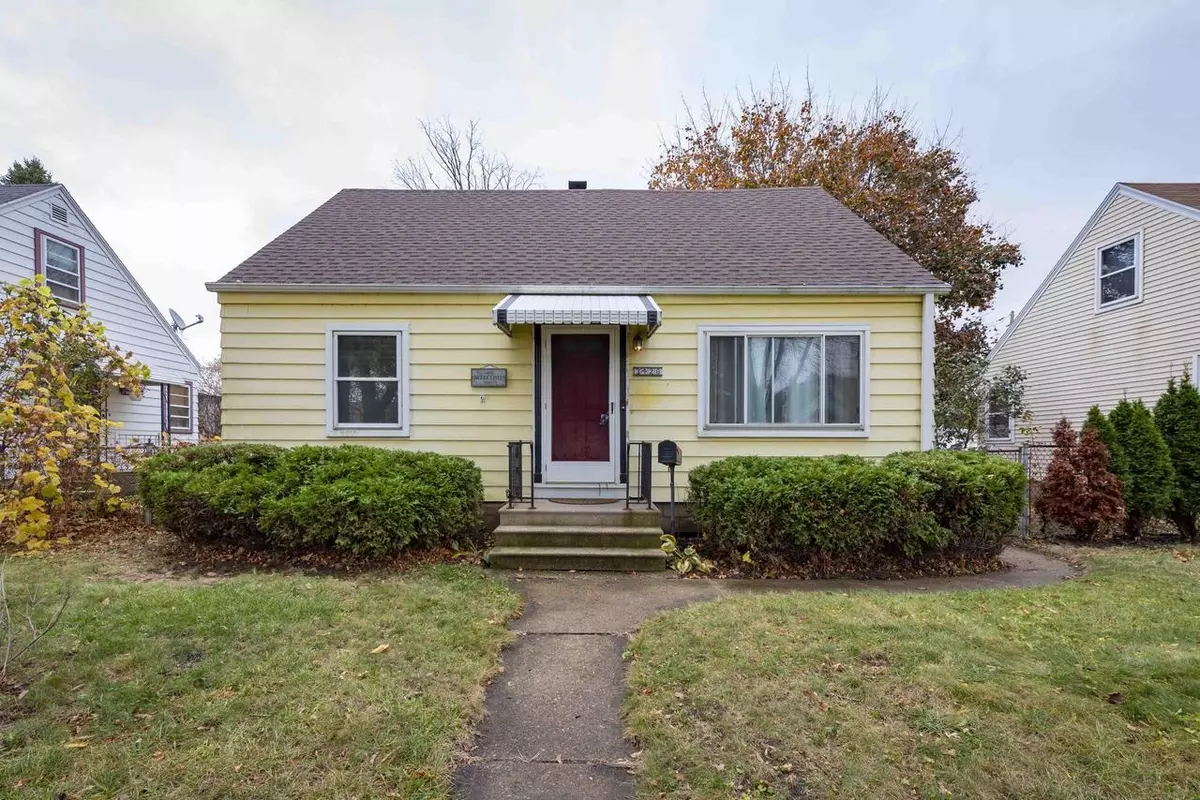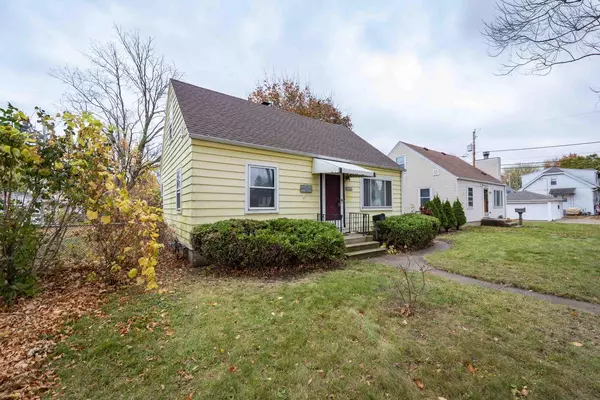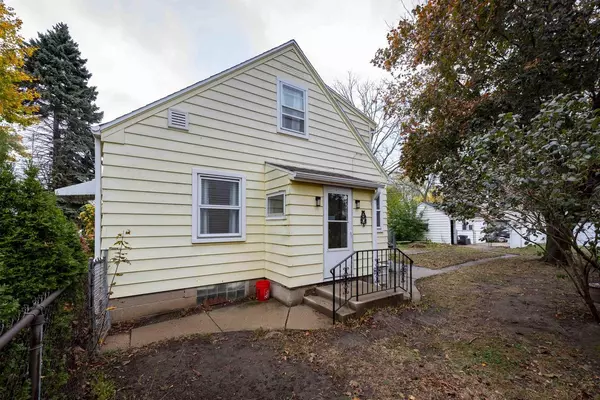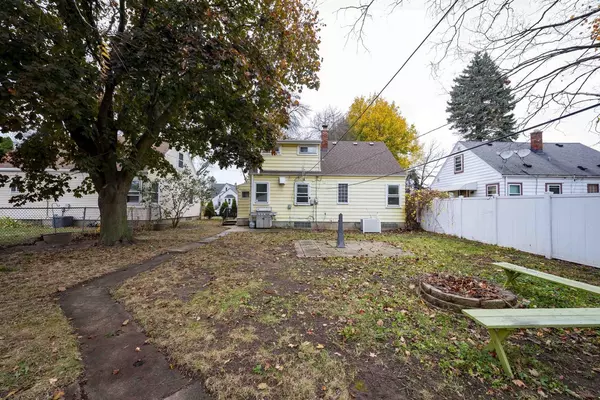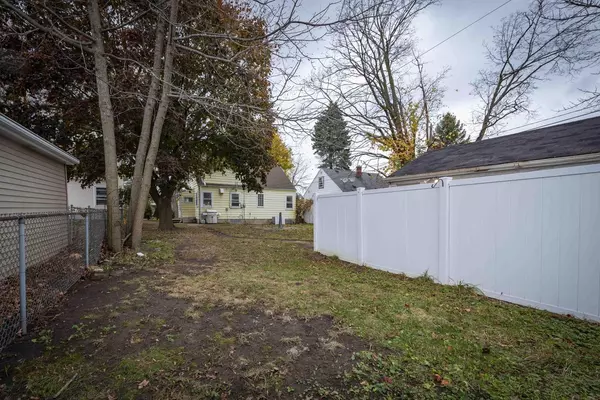
3426 S Nevada STREET Milwaukee, WI 53207
3 Beds
1 Bath
1,136 SqFt
UPDATED:
11/11/2024 10:17 AM
Key Details
Property Type Single Family Home
Sub Type Cape Cod
Listing Status Active
Purchase Type For Sale
Square Footage 1,136 sqft
Price per Sqft $202
MLS Listing ID 1896798
Style Cape Cod
Bedrooms 3
Full Baths 1
Year Built 1948
Annual Tax Amount $3,814
Tax Year 2023
Lot Size 6,098 Sqft
Acres 0.14
Property Description
Location
State WI
County Milwaukee
Zoning Residential
Rooms
Basement Block, Full, Partially Finished
Kitchen Main
Interior
Interior Features Cable/Satellite Available, High Speed Internet, Wood or Sim.Wood Floors
Heating Natural Gas
Cooling Central Air, Forced Air
Inclusions Stove, refrigerator, dishwasher, garbage disposal, washer, dryer.
Equipment Dishwasher, Disposal, Dryer, Oven, Range, Refrigerator, Washer
Exterior
Exterior Feature Aluminum/Steel, Aluminum
Parking Features Opener Included, Detached, 1 Car
Garage Spaces 1.0
Building
Lot Description Sidewalks
Dwelling Type 1.5 Story
Sewer Municipal Sewer, Municipal Water
New Construction N
Schools
High Schools Bay View
School District Milwaukee


