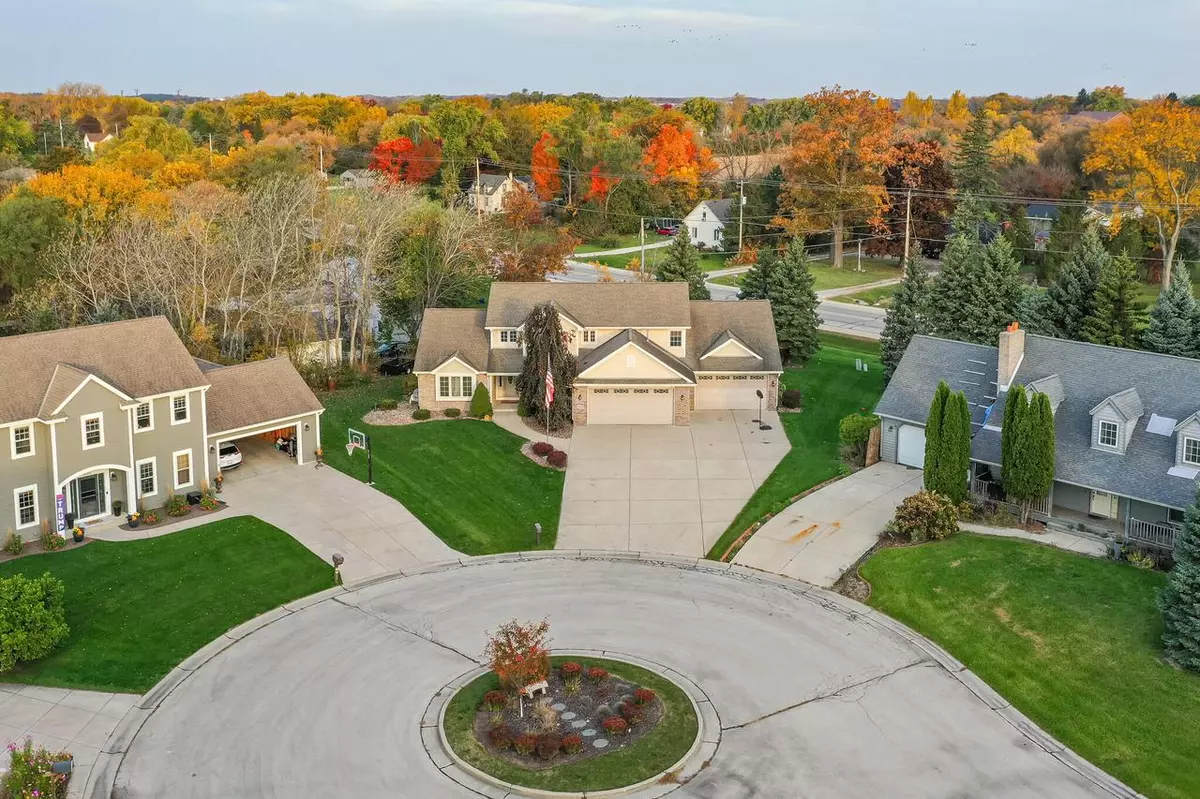
8940 Marie COURT Mount Pleasant, WI 53406
5 Beds
3.5 Baths
3,347 SqFt
UPDATED:
11/22/2024 09:33 AM
Key Details
Property Type Single Family Home
Sub Type Contemporary
Listing Status Active
Purchase Type For Sale
Square Footage 3,347 sqft
Price per Sqft $191
MLS Listing ID 1897017
Style Contemporary
Bedrooms 5
Full Baths 3
Half Baths 1
Year Built 2004
Annual Tax Amount $7,834
Tax Year 2023
Lot Size 0.390 Acres
Acres 0.39
Property Description
Location
State WI
County Racine
Zoning RES
Rooms
Family Room Lower
Basement 8'+ Ceiling, Finished, Full, Poured Concrete, Sump Pump
Kitchen Main
Interior
Interior Features Seller Leased: Water Softener, Cable/Satellite Available, High Speed Internet, Hot Tub, Pantry, Skylight(s), Cathedral/vaulted ceiling, Walk-in closet(s)
Heating Natural Gas
Cooling Central Air, Forced Air
Inclusions Samsung Smart refrigerator, gas range, dishwasher, wine refrigerator, hot tub, pool table, Tesla car charger
Equipment Cooktop, Dishwasher, Disposal, Dryer, Microwave, Other, Oven, Refrigerator, Washer
Exterior
Exterior Feature Brick, Brick/Stone, Fiber Cement, Aluminum Trim, Wood
Garage Basement Access, Opener Included, Heated, Attached, 4 Car
Garage Spaces 6.0
Waterfront N
Building
Dwelling Type 2 Story
Sewer Municipal Sewer, Well
New Construction N
Schools
School District Racine






