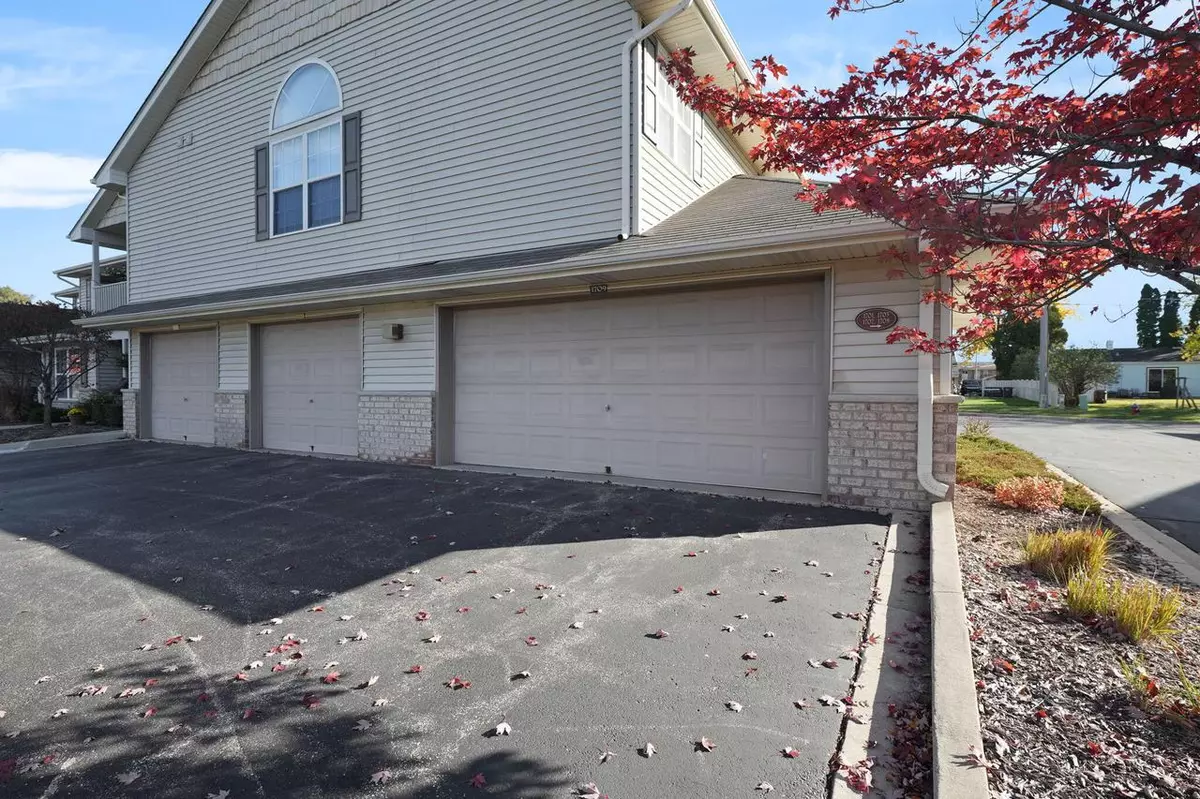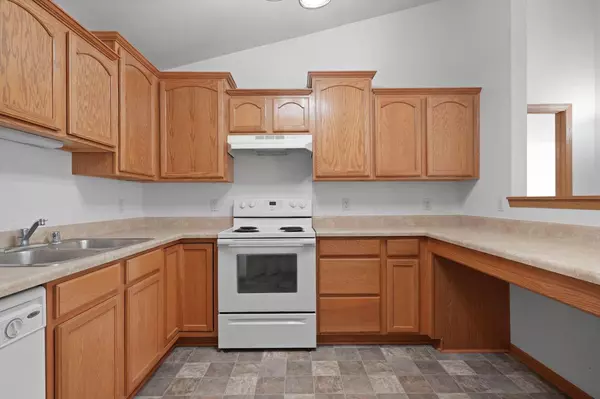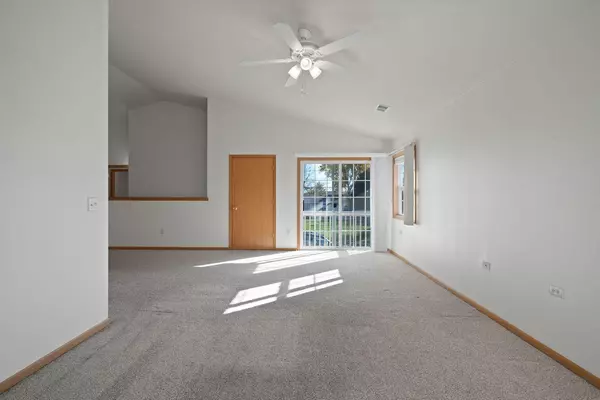
1711 State STREET #50 Union Grove, WI 53182
2 Beds
2 Baths
1,389 SqFt
UPDATED:
11/21/2024 06:58 PM
Key Details
Property Type Condo
Listing Status Accepted Offer
Purchase Type For Sale
Square Footage 1,389 sqft
Price per Sqft $161
MLS Listing ID 1897342
Bedrooms 2
Full Baths 2
Condo Fees $245/mo
Year Built 2005
Annual Tax Amount $3,047
Tax Year 2023
Property Description
Location
State WI
County Racine
Zoning RM Multi Family
Rooms
Basement None / Slab
Kitchen Upper
Interior
Interior Features Cable/Satellite Available, In-Unit Laundry, Pantry, Cathedral/vaulted ceiling, Walk-in closet(s)
Heating Natural Gas
Cooling Central Air, Forced Air
Inclusions Oven/range, refrigerator, dishwasher, washer, dryer
Equipment Dishwasher, Dryer, Oven, Range, Refrigerator, Washer
Exterior
Exterior Feature Brick, Brick/Stone, Vinyl
Garage Attached, Opener Included, 2 Car
Garage Spaces 2.0
Waterfront N
Building
Dwelling Type 2 Story
Sewer Municipal Sewer, Municipal Water
New Construction N
Schools
Elementary Schools Union Grove
High Schools Union Grove
School District Union Grove J1
Others
Pets Description Y






