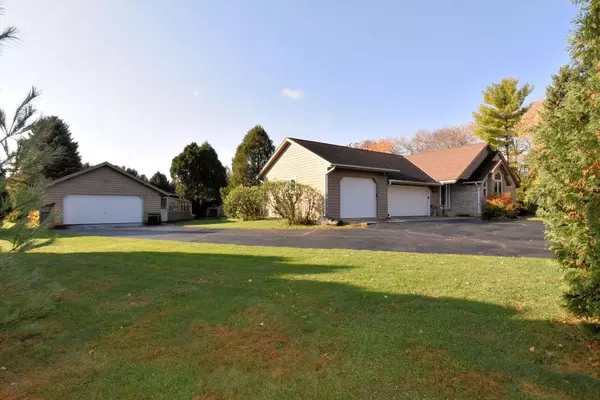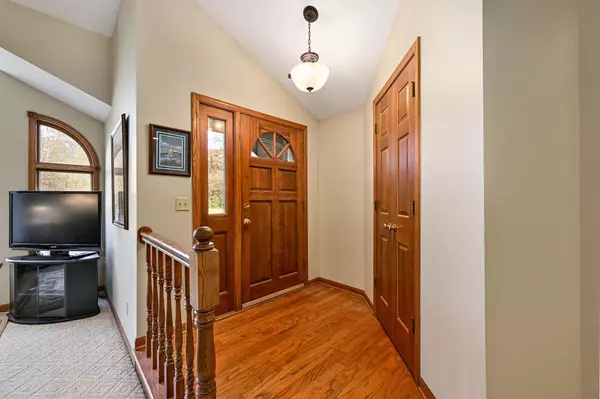
25419 Deer Ridge TRAIL Waterford, WI 53185
3 Beds
2 Baths
2,640 SqFt
UPDATED:
11/15/2024 08:35 AM
Key Details
Property Type Single Family Home
Sub Type Ranch
Listing Status Accepted Offer
Purchase Type For Sale
Square Footage 2,640 sqft
Price per Sqft $223
MLS Listing ID 1897340
Style Ranch
Bedrooms 3
Full Baths 2
Year Built 1991
Annual Tax Amount $4,365
Tax Year 2023
Lot Size 2.030 Acres
Acres 2.03
Property Description
Location
State WI
County Racine
Zoning RES
Rooms
Basement Finished, Full, Poured Concrete, Sump Pump
Kitchen Main
Interior
Interior Features Water Softener, Pantry, Skylight(s), Cathedral/vaulted ceiling, Walk-in closet(s), Wet Bar, Wood or Sim.Wood Floors
Heating Natural Gas
Cooling Central Air, Forced Air
Equipment Dishwasher, Other, Oven, Refrigerator
Exterior
Exterior Feature Brick, Brick/Stone, Other, Wood
Garage Opener Included, Heated, Attached, 4 Car
Garage Spaces 7.0
Waterfront N
Building
Lot Description Horse Allowed, Hobby Farm, Wooded
Dwelling Type 1 Story
Sewer Private Septic System, Mound System, Well
New Construction N
Schools
Elementary Schools North Cape
High Schools Waterford
School District North Cape






