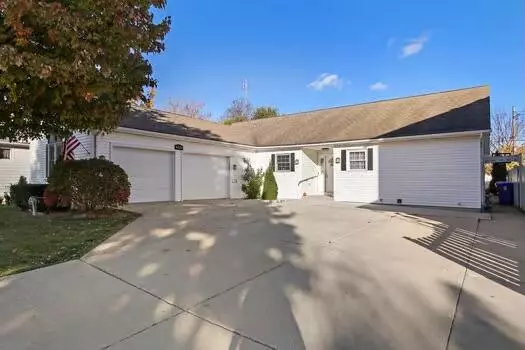
4521 23rd AVENUE Kenosha, WI 53140
4 Beds
3 Baths
2,273 SqFt
UPDATED:
11/14/2024 05:20 PM
Key Details
Property Type Single Family Home
Sub Type Ranch
Listing Status Accepted Offer
Purchase Type For Sale
Square Footage 2,273 sqft
Price per Sqft $158
MLS Listing ID 1897373
Style Ranch
Bedrooms 4
Full Baths 3
Year Built 1998
Annual Tax Amount $4,258
Tax Year 2023
Lot Size 8,712 Sqft
Acres 0.2
Property Description
Location
State WI
County Kenosha
Zoning Residential
Rooms
Family Room Lower
Basement Finished, Full, Partially Finished, Poured Concrete, Sump Pump
Kitchen Main
Interior
Interior Features Cathedral/vaulted ceiling, Walk-in closet(s)
Heating Natural Gas
Cooling Central Air, Forced Air
Inclusions Stove, Refrigerator, Dishwasher, Washer, Dryer
Equipment Dishwasher, Dryer, Oven, Range, Refrigerator, Washer
Exterior
Exterior Feature Vinyl
Garage Opener Included, Attached, 2 Car
Garage Spaces 2.0
Waterfront N
Building
Lot Description Sidewalks
Dwelling Type 1 Story
Sewer Municipal Sewer, Municipal Water
New Construction N
Schools
Elementary Schools Frank
Middle Schools Washington
High Schools Bradford
School District Kenosha






