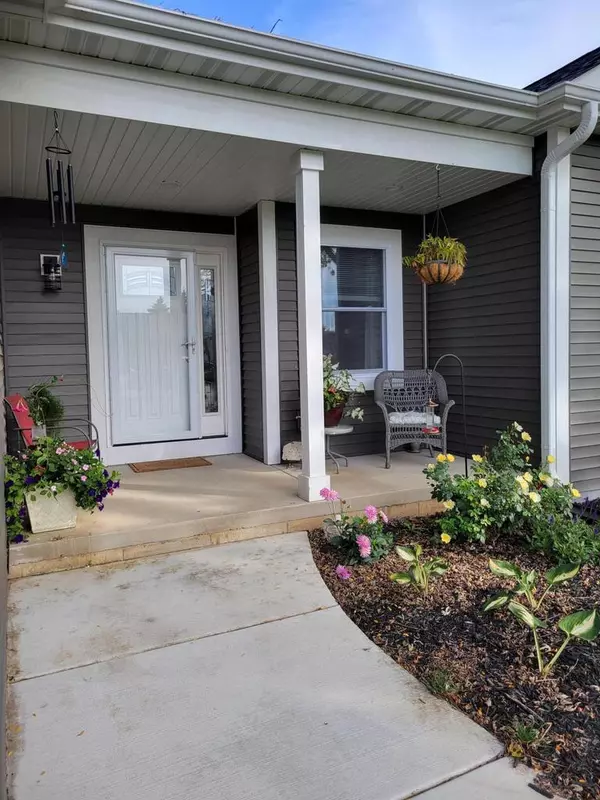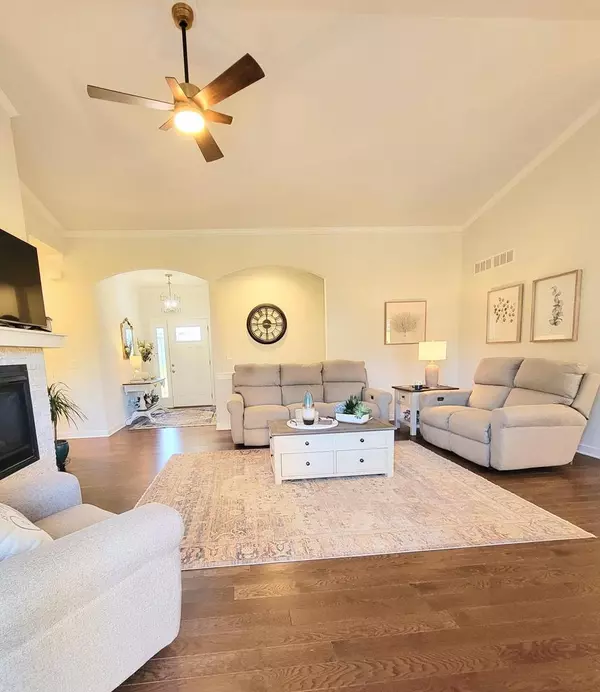
1936 Willow ROAD Twin Lakes, WI 53181
4 Beds
3 Baths
3,000 SqFt
UPDATED:
11/14/2024 07:05 AM
Key Details
Property Type Single Family Home
Sub Type Ranch
Listing Status Accepted Offer
Purchase Type For Sale
Square Footage 3,000 sqft
Price per Sqft $149
Subdivision Lake Elizabeth Manor
MLS Listing ID 1897398
Style Ranch
Bedrooms 4
Full Baths 3
Year Built 2023
Annual Tax Amount $775
Tax Year 2023
Lot Size 10,018 Sqft
Acres 0.23
Property Description
Location
State WI
County Kenosha
Zoning Residential
Rooms
Family Room Lower
Basement 8'+ Ceiling, Finished, Full, Full Size Windows, Poured Concrete, Sump Pump
Kitchen Main
Interior
Interior Features Water Softener, Cable/Satellite Available, Pantry, Walk-in closet(s), Wet Bar
Heating Natural Gas
Cooling Central Air, Forced Air
Inclusions Dishwasher, Microwave, Garbage disposal and Water softener.
Equipment Dishwasher, Disposal, Microwave
Exterior
Exterior Feature Aluminum Trim, Vinyl
Garage Opener Included, Attached, 2 Car
Garage Spaces 2.0
Waterfront N
Building
Dwelling Type 1 Story
Sewer Municipal Sewer, Well
New Construction N
Schools
Elementary Schools Randall Consolidated School
High Schools Wilmot
School District Randall J1






