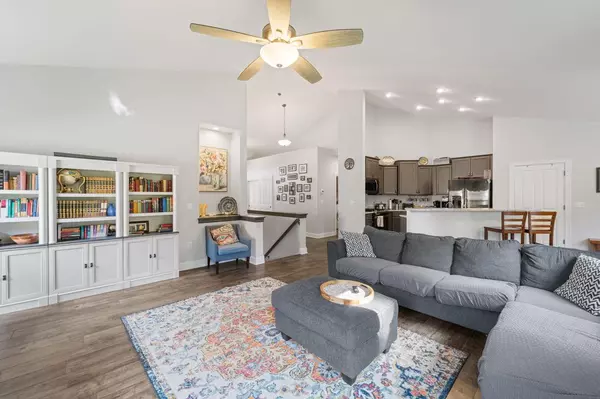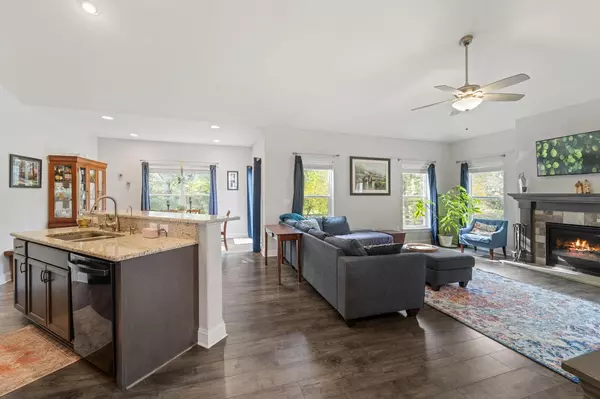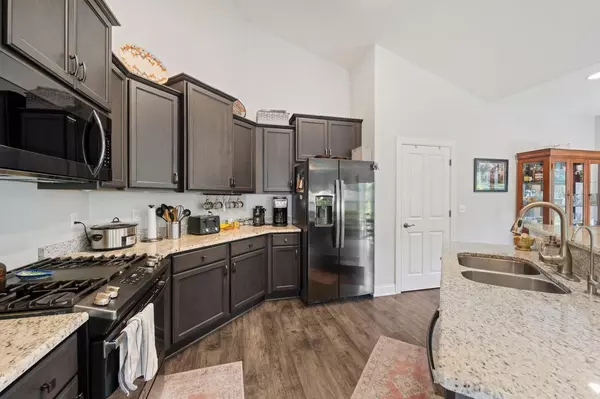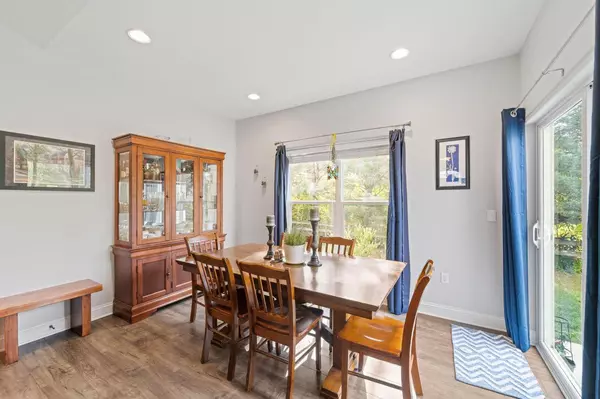
9015 Prairie Crossing DRIVE Franksville, WI 53126
4 Beds
3 Baths
2,535 SqFt
UPDATED:
11/14/2024 01:31 PM
Key Details
Property Type Single Family Home
Sub Type Ranch
Listing Status Pending
Purchase Type For Sale
Square Footage 2,535 sqft
Price per Sqft $185
Subdivision Prairie Pathways
MLS Listing ID 1897776
Style Ranch
Bedrooms 4
Full Baths 3
Year Built 2019
Annual Tax Amount $5,958
Tax Year 2023
Lot Size 6,969 Sqft
Acres 0.16
Property Description
Location
State WI
County Racine
Zoning RES
Rooms
Basement 8'+ Ceiling, Full, Full Size Windows, Partially Finished, Poured Concrete, Radon Mitigation System, Sump Pump
Kitchen Main
Interior
Interior Features Cable/Satellite Available, High Speed Internet, Pantry, Cathedral/vaulted ceiling, Wood or Sim.Wood Floors
Heating Natural Gas
Cooling Central Air, Forced Air
Inclusions Range, refrigerator, dishwasher, disposal, microwave, white blinds, washer & dryer
Equipment Disposal, Dryer, Microwave, Range, Refrigerator, Washer
Exterior
Exterior Feature Aluminum Trim, Stone, Brick/Stone, Vinyl
Garage Opener Included, Attached, 2 Car
Garage Spaces 2.0
Waterfront N
Building
Dwelling Type 1 Story
Sewer Municipal Sewer, Municipal Water
New Construction N
Schools
Elementary Schools Gifford
High Schools Case
School District Racine






