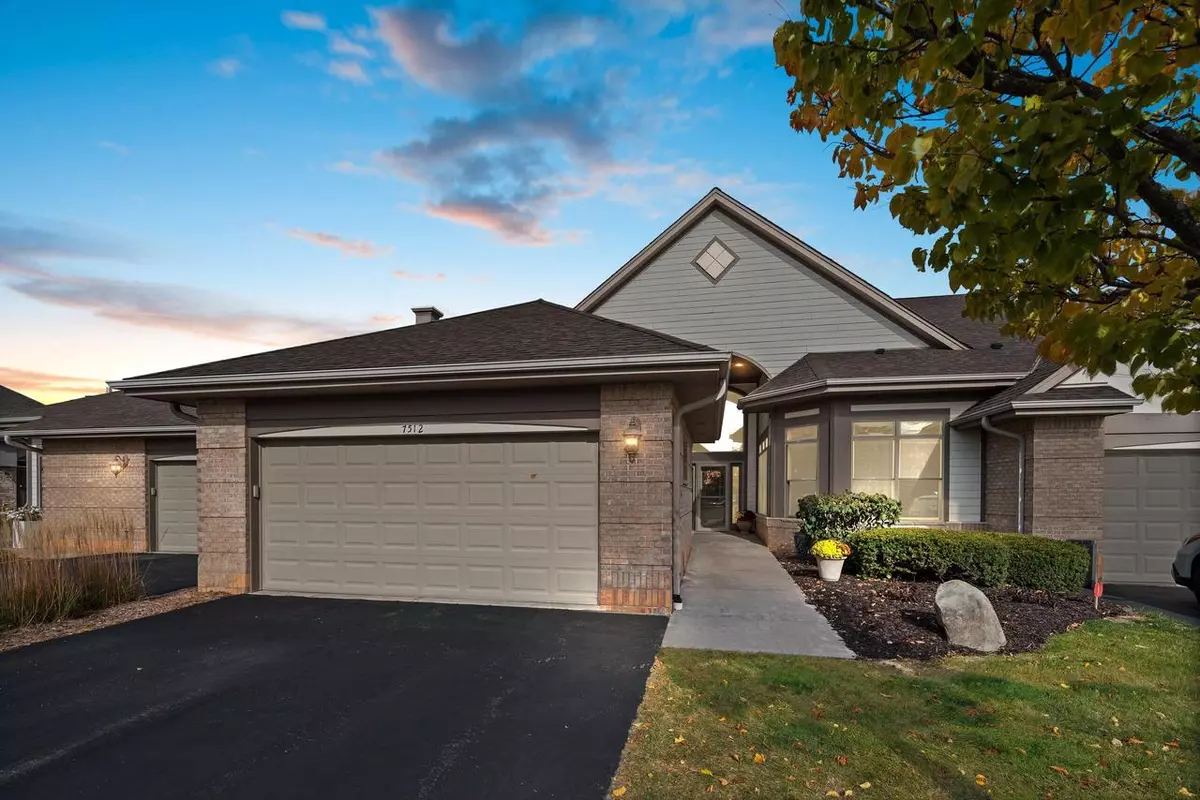
7512 W Tuckaway Pines CIRCLE Franklin, WI 53132
3 Beds
3 Baths
3,353 SqFt
UPDATED:
11/18/2024 09:58 AM
Key Details
Property Type Condo
Listing Status Pending
Purchase Type For Sale
Square Footage 3,353 sqft
Price per Sqft $190
MLS Listing ID 1897804
Bedrooms 3
Full Baths 3
Condo Fees $420/mo
Year Built 2005
Annual Tax Amount $9,224
Tax Year 2023
Property Description
Location
State WI
County Milwaukee
Zoning Condo
Rooms
Family Room Lower
Basement 8'+ Ceiling, Finished, Full, Full Size Windows, Poured Concrete, Sump Pump, Walk Out/Outer Door
Kitchen Main
Interior
Interior Features Cable/Satellite Available, High Speed Internet, In-Unit Laundry, Pantry, Cathedral/vaulted ceiling, Walk-in closet(s), Wood or Sim.Wood Floors
Heating Natural Gas
Cooling Central Air, Forced Air
Inclusions 3 Ovens, Microwave combo, Range top, Fridge, Bev Fridge, Disposal, Dishwasher, 6 Kitchen Stools, Washer, Dryer, MBR TV, Ring doorbell. Fridge, Ent Center & Shelves on lower. Other items in home may be negotiable (see agent)
Equipment Dishwasher, Disposal, Dryer, Microwave, Oven, Range, Refrigerator, Washer
Exterior
Exterior Feature Brick, Brick/Stone
Parking Features Attached, Opener Included, 2 Car
Garage Spaces 2.5
Building
Dwelling Type 1 Story
Sewer Municipal Sewer, Municipal Water
New Construction N
Schools
Middle Schools Forest Park
High Schools Franklin
School District Franklin Public
Others
Pets Allowed Y






