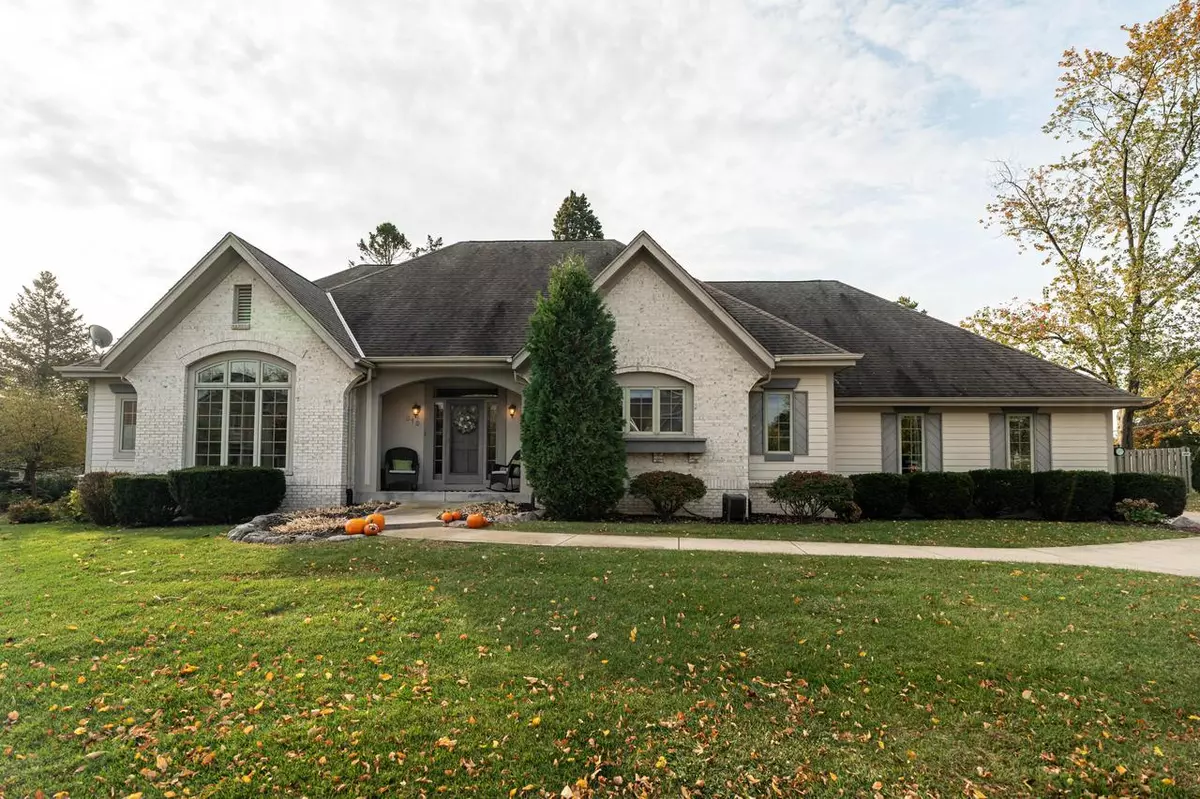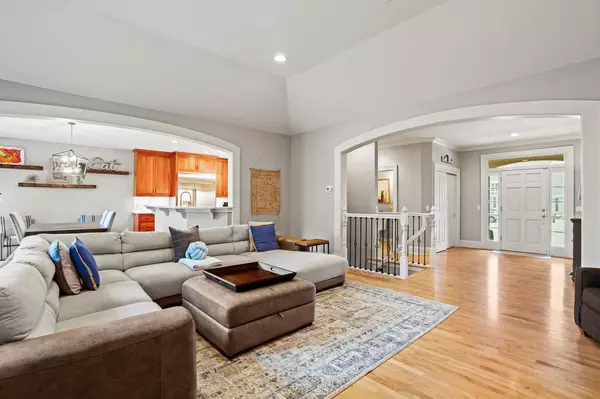
319 Jonathon DRIVE Racine, WI 53402
4 Beds
3.5 Baths
3,468 SqFt
UPDATED:
11/12/2024 03:15 PM
Key Details
Property Type Single Family Home
Sub Type Ranch
Listing Status Accepted Offer
Purchase Type For Sale
Square Footage 3,468 sqft
Price per Sqft $155
MLS Listing ID 1897858
Style Ranch
Bedrooms 4
Full Baths 3
Half Baths 1
Year Built 2001
Annual Tax Amount $11,067
Tax Year 2023
Lot Size 0.300 Acres
Acres 0.3
Property Description
Location
State WI
County Racine
Zoning RES
Rooms
Basement 8'+ Ceiling, Finished, Full, Full Size Windows, Sump Pump, Exposed
Kitchen Main
Interior
Interior Features Cathedral/vaulted ceiling, Walk-in closet(s), Wet Bar, Wood or Sim.Wood Floors
Heating Natural Gas
Cooling Central Air, Forced Air
Inclusions Refrgierator, Oven/Range, Dishwasher, Microwave, Custom Window Treatments, Gym equipment in basement except for peloton.
Equipment Cooktop, Dishwasher, Disposal, Microwave, Oven, Range, Refrigerator
Exterior
Exterior Feature Brick, Brick/Stone, Fiber Cement
Garage Opener Included, Attached, 3 Car
Garage Spaces 3.0
Waterfront N
Building
Dwelling Type 1 Story
Sewer Municipal Sewer, Municipal Water
New Construction N
Schools
School District Racine






