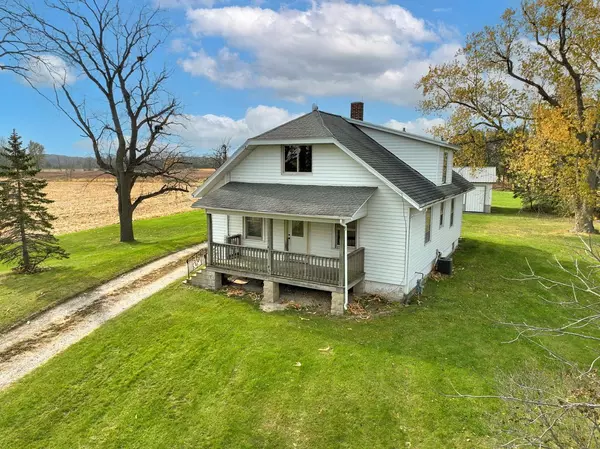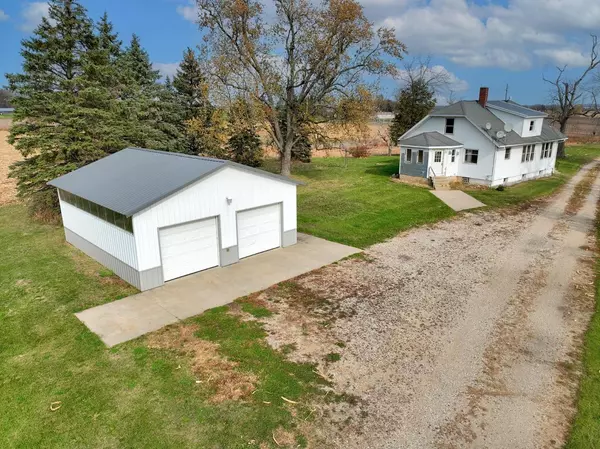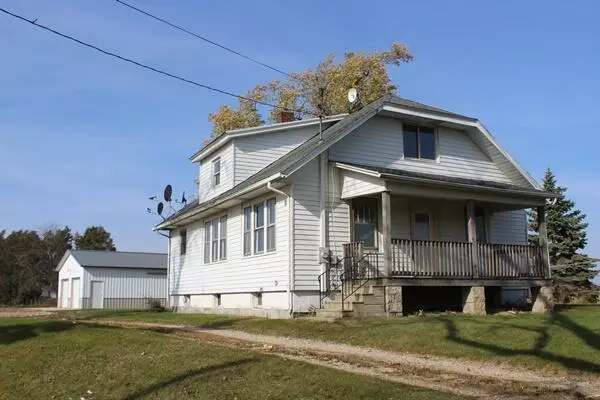REQUEST A TOUR If you would like to see this home without being there in person, select the "Virtual Tour" option and your agent will contact you to discuss available opportunities.
In-PersonVirtual Tour

$ 645,000
Est. payment /mo
Active
450 224th AVENUE Kansasville, WI 53139
4 Beds
2 Baths
1,834 SqFt
UPDATED:
11/09/2024 07:05 PM
Key Details
Property Type Single Family Home
Sub Type Bungalow
Listing Status Active
Purchase Type For Sale
Square Footage 1,834 sqft
Price per Sqft $351
MLS Listing ID 1898018
Style Bungalow
Bedrooms 4
Full Baths 2
Year Built 1925
Tax Year 2023
Lot Size 15.000 Acres
Acres 15.0
Property Description
Escape to this inviting 15-acre farmette, perfect for families and nature lovers. This spacious property features 4-bedrooms and 2-full baths, providing comfort and room to grow. Key highlights include a detached newer 2 1/2 car garage for ample storage, and two pole buildings-- approx. 36 x 56 and 26 x 48--ideal for equipment, hobbies, or livestock. Enjoy the tranquility of wide-open spaces, scenic views, and endless outdoor opportunities. Located just a short drive from town amenities, this property offers the best of country living. Don't miss your chance to embrace a rural lifestyle. Home does not have a formal dining room, has dining area in the Living Room. All sizes and measurements are estimated, buyer to verify. The sale is subject to land division approvals.
Location
State WI
County Kenosha
Zoning A-1
Rooms
Basement Full
Kitchen Main
Interior
Heating Natural Gas
Cooling Central Air, Forced Air, Multiple Units, Radiant/Hot Water
Exterior
Exterior Feature Aluminum/Steel, Aluminum
Garage Detached, 2 Car
Garage Spaces 2.5
Waterfront N
Building
Lot Description Horse Allowed, Hobby Farm
Dwelling Type 1.5 Story
Sewer Well, Private Septic System
New Construction N
Schools
Elementary Schools Brighton
High Schools Central
School District Brighton #1
Copyright 2024 WIREX - All Rights Reserved
Listed by RE/MAX Premier Properties






